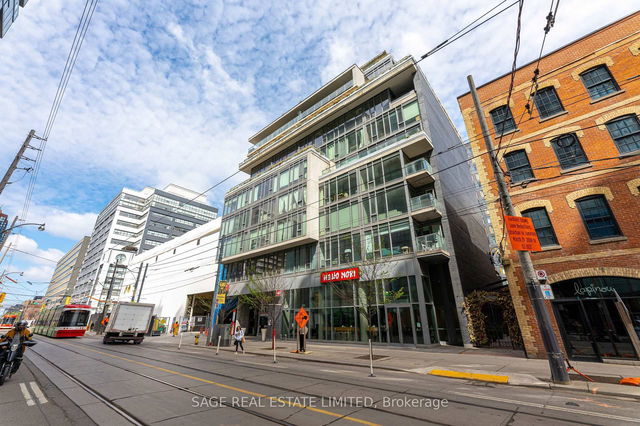| Name | Size | Features |
|---|---|---|
Living Room | 13.9 x 9.3 ft | |
Primary Bedroom | 11.8 x 10.4 ft | |
Kitchen | 13.9 x 10.0 ft |

About 516 - 95 Bathurst Street
516 - 95 Bathurst Street is a Toronto condo for sale. It was listed at $659900 in May 2025 and has 1 bed and 1 bathroom. Situated in Toronto's King West neighbourhood, Queen West, Alexandra Park, CityPlace and Trinity Bellwoods are nearby neighbourhoods.
There are a lot of great restaurants nearby 95 Bathurst St, Toronto.Grab your morning coffee at Starbucks located at 625 King St W. For grabbing your groceries, Busy Bee King Mart is a short distance away.
For those residents of 95 Bathurst St, Toronto without a car, you can get around rather easily. The closest transit stop is a Bus Stop (Bathurst St at King St West) and is only steps away connecting you to Toronto's public transit service. It also has route Bathurst nearby. Access to Gardiner Expressway from 95 Bathurst St is within a 4-minute drive, making it easy for those driving to get into and out of the city using on and off ramps on Rees St.
- 4 bedroom houses for sale in King West
- 2 bedroom houses for sale in King West
- 3 bed houses for sale in King West
- Townhouses for sale in King West
- Semi detached houses for sale in King West
- Detached houses for sale in King West
- Houses for sale in King West
- Cheap houses for sale in King West
- 3 bedroom semi detached houses in King West
- 4 bedroom semi detached houses in King West
- homes for sale in Willowdale
- homes for sale in King West
- homes for sale in Mimico
- homes for sale in Scarborough Town Centre
- homes for sale in Islington-City Centre West
- homes for sale in Harbourfront
- homes for sale in Church St. Corridor
- homes for sale in Yonge and Bloor
- homes for sale in Bay St. Corridor
- homes for sale in Queen West






