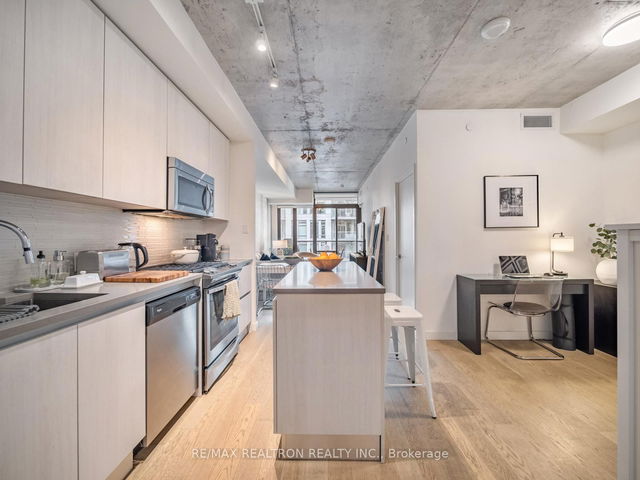| Name | Size | Features |
|---|---|---|
Living Room | 22.3 x 9.8 ft | |
Dining Room | 22.3 x 9.8 ft | |
Kitchen | 22.3 x 9.8 ft |

About 1732 - 525 Adelaide Street
Located at 1732 - 525 Adelaide Street, this Toronto condo is available for sale. 1732 - 525 Adelaide Street has an asking price of $725000, and has been on the market since March 2025. This 668 sqft condo unit has 1+1 beds and 2 bathrooms. 1732 - 525 Adelaide Street resides in the Toronto King West neighbourhood, and nearby areas include Queen West, Alexandra Park, CityPlace and Trinity Bellwoods.
Some good places to grab a bite are Fat Bastard Burrito, Giovanna Trattoria or Banknote Bar. Venture a little further for a meal at one of King West neighbourhood's restaurants. If you love coffee, you're not too far from Starbucks located at 625 King St W. Nearby grocery options: Forno Cultura is nearby.
If you are reliant on transit, don't fear, 525 Adelaide St W, Toronto has a public transit Bus Stop (King St West at Bathurst St) only steps away. It also has route King, route King, and more close by. For drivers, the closest highway is Gardiner Expressway and is within a 4-minute drive from 525 Adelaide St W, making it easier to get into and out of the city getting on and off at Rees St.
- 4 bedroom houses for sale in King West
- 2 bedroom houses for sale in King West
- 3 bed houses for sale in King West
- Townhouses for sale in King West
- Semi detached houses for sale in King West
- Detached houses for sale in King West
- Houses for sale in King West
- Cheap houses for sale in King West
- 3 bedroom semi detached houses in King West
- 4 bedroom semi detached houses in King West
- homes for sale in Willowdale
- homes for sale in King West
- homes for sale in Mimico
- homes for sale in Scarborough Town Centre
- homes for sale in Harbourfront
- homes for sale in Islington-City Centre West
- homes for sale in Church St. Corridor
- homes for sale in Bay St. Corridor
- homes for sale in Yonge and Bloor
- homes for sale in Queen West






