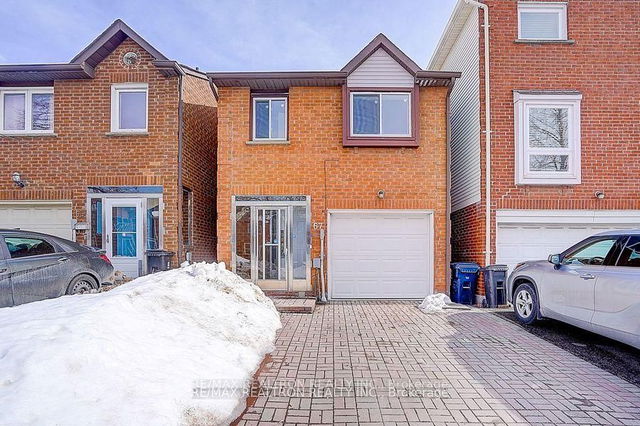| Level | Name | Size | Features |
|---|---|---|---|
Main | Living Room | 52.5 x 45.7 ft | |
Main | Dining Room | 37.7 x 28.0 ft | |
Second | Primary Bedroom | 49.5 x 33.4 ft |
91 Tineta Crescent




About 91 Tineta Crescent
91 Tineta Crescent is a Scarborough semi detached house for sale. It was listed at $949900 in March 2025 and has 4+2 beds and 3 bathrooms. 91 Tineta Crescent resides in the Scarborough Agincourt neighbourhood, and nearby areas include Scarborough Town Centre, Malvern, Morningside and Armdale.
Looking for your next favourite place to eat? There is a lot close to 91 Tineta Crescent, Toronto.Grab your morning coffee at Starbucks located at 43 Milner Ave. For grabbing your groceries, Lucky Grocery is a 4-minute walk.
For those residents of 91 Tineta Crescent, Toronto without a car, you can get around rather easily. The closest transit stop is a Bus Stop (Milner Ave at McCowan Rd) and is not far connecting you to Toronto's public transit service. It also has route Milner nearby. Access to Hwy 401 from 91 Tineta Crescent is only a 2-minute drive, making it easy for those driving to get into and out of the city getting on and off at Mccowan Rd.
- 4 bedroom houses for sale in Agincourt
- 2 bedroom houses for sale in Agincourt
- 3 bed houses for sale in Agincourt
- Townhouses for sale in Agincourt
- Semi detached houses for sale in Agincourt
- Detached houses for sale in Agincourt
- Houses for sale in Agincourt
- Cheap houses for sale in Agincourt
- 3 bedroom semi detached houses in Agincourt
- 4 bedroom semi detached houses in Agincourt
- homes for sale in Willowdale
- homes for sale in King West
- homes for sale in Mimico
- homes for sale in Harbourfront
- homes for sale in Scarborough Town Centre
- homes for sale in Islington-City Centre West
- homes for sale in Bay St. Corridor
- homes for sale in Church St. Corridor
- homes for sale in Yonge and Bloor
- homes for sale in St. Lawrence



