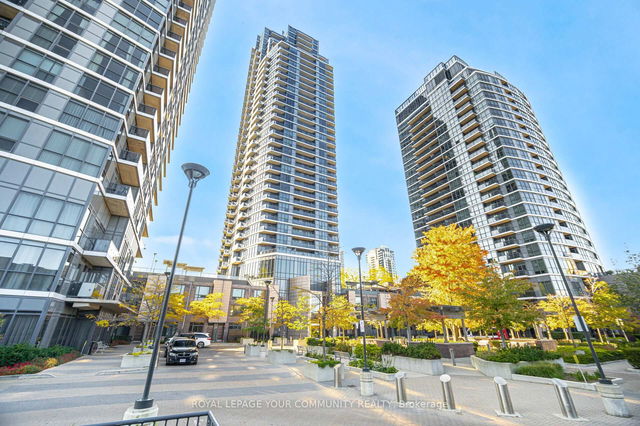1304 - 9 Valhalla Inn Road




About 1304 - 9 Valhalla Inn Road
1304 - 9 Valhalla Inn Rd is an Etobicoke condo which was for sale, near Bloor St W and The East Mall. Asking $740000, it was listed in March 2023, but is no longer available and has been taken off the market (Suspended) on 22nd of April 2023. This condo unit has 2+1 beds, 2 bathrooms and is 894 sqft. 1304 - 9 Valhalla Inn Rd resides in the Etobicoke Islington-City Centre West neighbourhood, and nearby areas include Etobicoke West Mall, Markland Wood, Eringate-Centennial-West Deane and Princess Gardens.
There are quite a few restaurants to choose from around 9 Valhalla Inn Rd, Toronto. Some good places to grab a bite are Meal Prep Toronto and Select Sandwich. Venture a little further for a meal at Old Mill Pastry & Deli, Pizza Nova or Matt’s Burger Lab. If you love coffee, you're not too far from Starbucks located at 4201 Bloor Street W. Groceries can be found at United Grocers which is only a 5 minute walk and you'll find Loblaws a 4-minute walk as well.
Transit riders take note, 9 Valhalla Inn Rd, Toronto is not far to the closest TTC BusStop (340 THE EAST MALL) with (Bus) route 111 East Mall, and (Bus) route 300 Bloor danforth Night Bus. KIPLING STATION - SUBWAY PLATFORM Subway is also a 19-minute walk. Access to Hwy 427 from 9 Valhalla Inn Rd is only a 2-minute drive, making it easy for those driving to get into and out of the city getting on and off at Burnhamthorpe Rd.
- 4 bedroom houses for sale in Islington-City Centre West
- 2 bedroom houses for sale in Islington-City Centre West
- 3 bed houses for sale in Islington-City Centre West
- Townhouses for sale in Islington-City Centre West
- Semi detached houses for sale in Islington-City Centre West
- Detached houses for sale in Islington-City Centre West
- Houses for sale in Islington-City Centre West
- Cheap houses for sale in Islington-City Centre West
- 3 bedroom semi detached houses in Islington-City Centre West
- 4 bedroom semi detached houses in Islington-City Centre West
- homes for sale in Willowdale
- homes for sale in King West
- homes for sale in Mimico
- homes for sale in Scarborough Town Centre
- homes for sale in Islington-City Centre West
- homes for sale in Harbourfront
- homes for sale in Church St. Corridor
- homes for sale in Yonge and Bloor
- homes for sale in Bay St. Corridor
- homes for sale in Queen West



