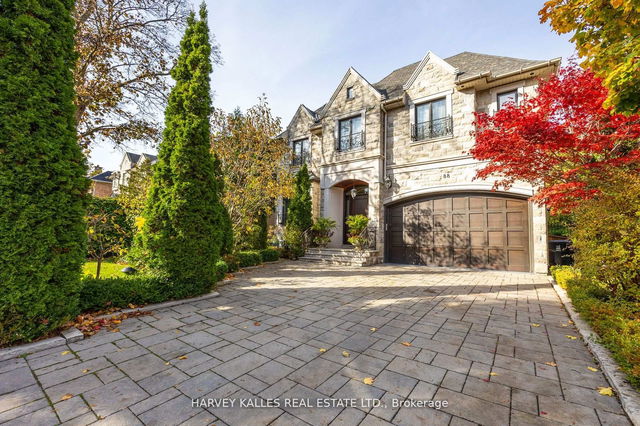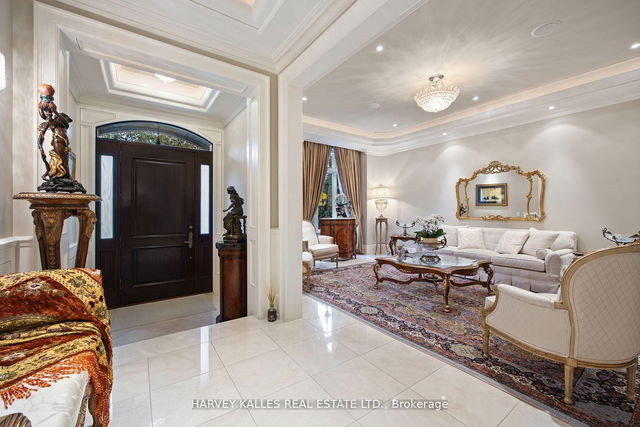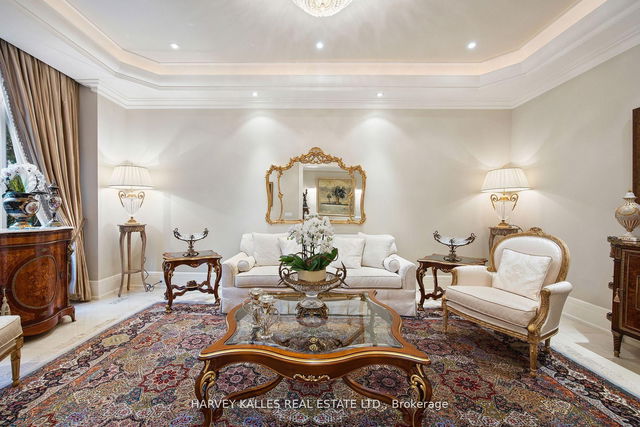88 Beechwood Avenue




About 88 Beechwood Avenue
88 Beechwood Avenue is a North York detached house for sale. It has been listed at $4898000 since May 2025. This 3500-5000 sqft detached house has 4+2 beds and 7 bathrooms. 88 Beechwood Avenue, North York is situated in Hoggs Hollow, with nearby neighbourhoods in Teddington Park, St Andrew-York Mills, Wanless Park and Cricket Club.
There are a lot of great restaurants around 88 Beechwood Ave, Toronto. If you can't start your day without caffeine fear not, your nearby choices include Country Style. For those that love cooking, Metro is a 5-minute walk.
Transit riders take note, 88 Beechwood Ave, Toronto is only steps away to the closest public transit Bus Stop (York Mills Rd at Birchwood Ave) with route York Mills, route Silver Hills, and more. Access to Hwy 401 from 88 Beechwood Ave is within a 4-minute drive, making it easy for those driving to get into and out of the city using on and off ramps on Yonge St.
- 4 bedroom houses for sale in Hoggs Hollow
- 2 bedroom houses for sale in Hoggs Hollow
- 3 bed houses for sale in Hoggs Hollow
- Townhouses for sale in Hoggs Hollow
- Semi detached houses for sale in Hoggs Hollow
- Detached houses for sale in Hoggs Hollow
- Houses for sale in Hoggs Hollow
- Cheap houses for sale in Hoggs Hollow
- 3 bedroom semi detached houses in Hoggs Hollow
- 4 bedroom semi detached houses in Hoggs Hollow
- homes for sale in Willowdale
- homes for sale in King West
- homes for sale in Mimico
- homes for sale in Scarborough Town Centre
- homes for sale in Islington-City Centre West
- homes for sale in Harbourfront
- homes for sale in Church St. Corridor
- homes for sale in Yonge and Bloor
- homes for sale in Bay St. Corridor
- homes for sale in Queen West



