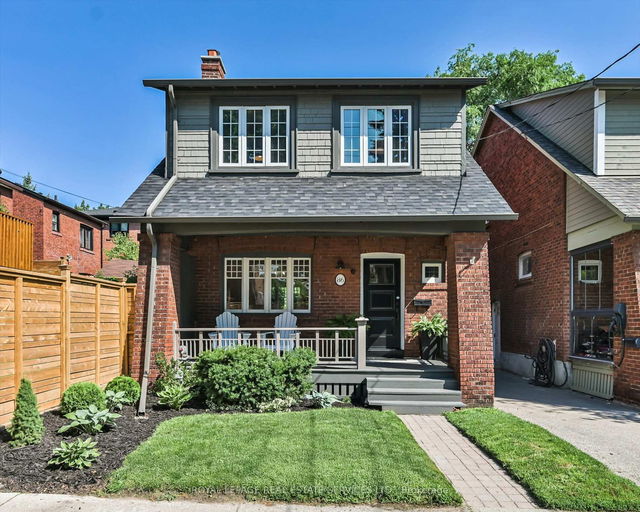Welcome to a truly exceptional turnkey home in the heart of Bloor West Village. This beautifully updated 3-bedroom, 2-bathroom detached home offers the perfect blend of character and contemporary design. Featuring a sun-filled open-concept layout, spacious living and dining areas, luxurious bathrooms and a stunning custom kitchen with quartz waterfall countertop, stainless steel appliances and breakfast bar. Designed with family life in mind, this home includes thoughtful built-in storage throughout. The finished basement is ideal for work, recreation, or relaxation. Enjoy your morning coffee on the south-facing covered front porch, or unwind in the professionally landscaped, private backyard oasis. The garage currently functions as a private, picture-perfect outdoor dining and entertaining area, complete with an attached shed/workspace. (Easily converted back to traditional parking if desired. Street permit parking available to residents; sellers currently park two cars without issue.) Located in the sought-after Runnymede and Humberside school catchments, steps to parks, transit, and Toronto's best shops. A turnkey home in a coveted neighbourhood. Don't miss this rare opportunity!







