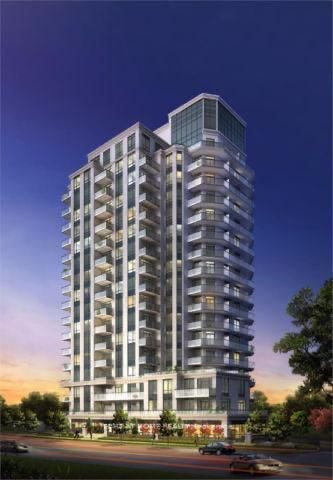610 - 840 Queen's Plate Drive




About 610 - 840 Queen's Plate Drive
610 - 840 Queen's Plate Drive is an Etobicoke condo which was for rent. It was listed at $2600/mo in January 2025 but is no longer available and has been taken off the market (Leased) on 24th of March 2025.. This 698 sqft condo unit has 1+1 beds and 2 bathrooms. 610 - 840 Queen's Plate Drive resides in the Etobicoke West Humber-Clairville neighbourhood, and nearby areas include Malton, Thistletown, The Elms and Kingsview Village.
Want to dine out? There are plenty of good restaurant choices not too far from 840 Queens Plate Dr, Toronto.Grab your morning coffee at Tim Hortons located at 002A-500 Rexdale Blvd. For those that love cooking, Fortinos is only a 6 minute walk.
Transit riders take note, 840 Queens Plate Dr, Toronto is only steps away to the closest public transit Bus Stop (QUEENS PLATE DR STOP # 4944) with route Martin Grove. If you need to get on the highway often from 840 Queens Plate Dr, Hwy 427 and Rexdale Blvd has both on and off ramps and is within a 4-minute drive.
- homes for rent in Willowdale
- homes for rent in King West
- homes for rent in Mimico
- homes for rent in Harbourfront
- homes for rent in Scarborough Town Centre
- homes for rent in Islington-City Centre West
- homes for rent in Church St. Corridor
- homes for rent in Bay St. Corridor
- homes for rent in Yonge and Bloor
- homes for rent in St. Lawrence



