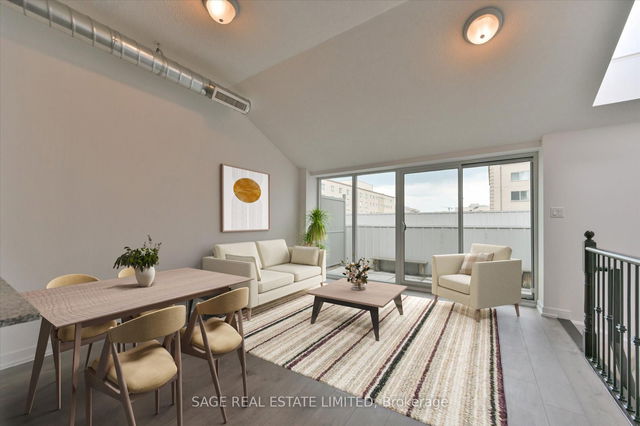413 - 835 St Clair Avenue




About 413 - 835 St Clair Avenue
413 - 835 St Clair Ave W is a Toronto condo which was for sale right off St Clair and Winona. Listed at $569000 in January 2025, the listing is no longer available and has been taken off the market (Sold Conditional). 413 - 835 St Clair Ave W has 1 bed and 1 bathroom. 413 - 835 St Clair Ave W resides in the Toronto Hillcrest | Bracondale Hill neighbourhood, and nearby areas include Corso Italia, Humewood-Cedarvale, Christie Pits and Dovercourt Park.
There are a lot of great restaurants around 835 St Clair Ave W, Toronto. If you can't start your day without caffeine fear not, your nearby choices include Krave Coffee. For grabbing your groceries, Centro Naturista Guatavita is only steps away.
Transit riders take note, 835 St Clair Ave W, Toronto is only steps away to the closest public transit Bus Stop (St Clair Ave West at Winona Dr East Side) with route St.clair-junction Night Bus, and route St. Clair. Residents of 835 St Clair Ave W also have access to Allen Rd, which is within a 8-minute drive using on and off ramps on Lawrence Ave W.
- 4 bedroom houses for sale in Hillcrest | Bracondale Hill
- 2 bedroom houses for sale in Hillcrest | Bracondale Hill
- 3 bed houses for sale in Hillcrest | Bracondale Hill
- Townhouses for sale in Hillcrest | Bracondale Hill
- Semi detached houses for sale in Hillcrest | Bracondale Hill
- Detached houses for sale in Hillcrest | Bracondale Hill
- Houses for sale in Hillcrest | Bracondale Hill
- Cheap houses for sale in Hillcrest | Bracondale Hill
- 3 bedroom semi detached houses in Hillcrest | Bracondale Hill
- 4 bedroom semi detached houses in Hillcrest | Bracondale Hill
- homes for sale in Willowdale
- homes for sale in King West
- homes for sale in Mimico
- homes for sale in Scarborough Town Centre
- homes for sale in Harbourfront
- homes for sale in Islington-City Centre West
- homes for sale in Church St. Corridor
- homes for sale in Bay St. Corridor
- homes for sale in Yonge and Bloor
- homes for sale in Queen West



