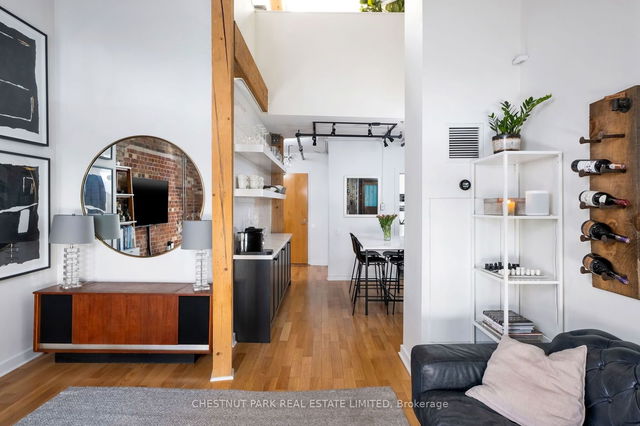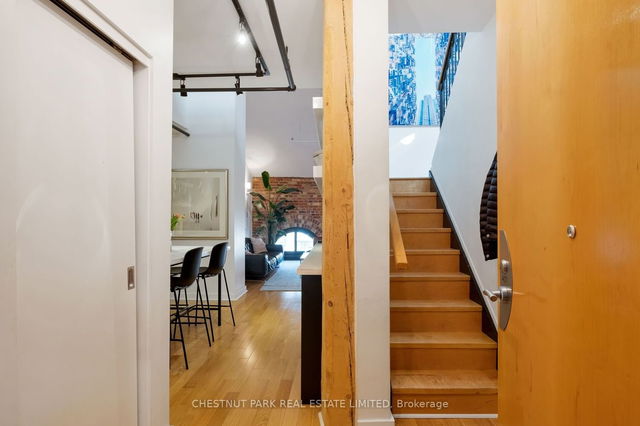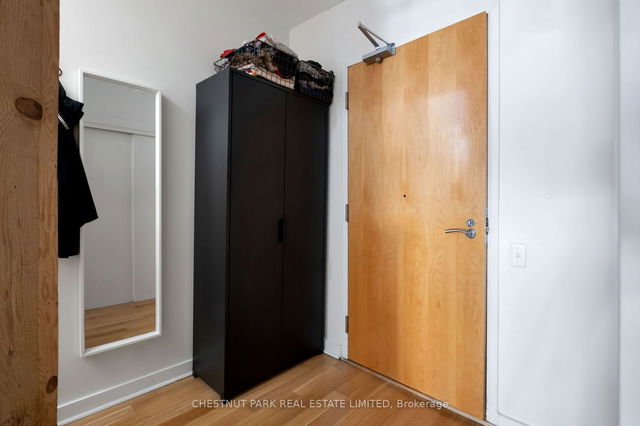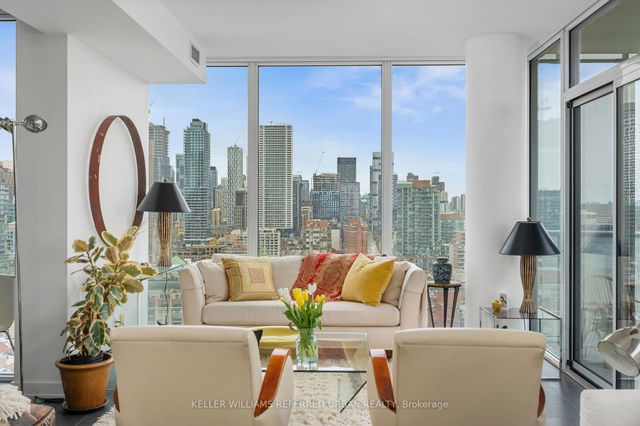407 - 81A Front Street




About 407 - 81A Front Street
407 - 81a Front St E is a Toronto condo which was for sale, near Front and Jarvis. It was listed at $999999 in December 2023 but is no longer available and has been taken off the market (Expired) on 1st of March 2024. This condo unit has 1+1 beds, 2 bathrooms and is 826 sqft. 407 - 81a Front St E, Toronto is situated in St. Lawrence, with nearby neighbourhoods in Financial District, Harbourfront, Moss Park and Corktown.
81A Front St E, Toronto is only steps away from Luba's coffee Boutique for that morning caffeine fix and if you're not in the mood to cook, Buster's Sea Cove and The Corner Place are near this condo. Groceries can be found at Domino Foods which is only steps away and you'll find North Drugstore a 3-minute walk as well. Imagine Cinemas Market Square, Heritage Toronto and Museum of Illusions are all within walking distance from 81A Front St E, Toronto and could be a great way to spend some down time. 81A Front St E, Toronto is a short walk from great parks like David Crombie Park, St. James' Park and Berczy Park. Schools are readily available as well with Aneesa Daycare and St Michael's Choir School a 3-minute walk.
If you are reliant on transit, don't fear, 81A Front St E, Toronto has a TTC BusStop (THE ESPLANADE AT MARKET ST WEST SIDE) only steps away. It also has (Bus) route 121 Fort York Esplanade close by. KING STATION - SOUTHBOUND PLATFORM Subway is also a 4-minute walk. For drivers, the closest highway is Gardiner Expressway and is only a 2-minute drive from 81A Front St E, making it easier to get into and out of the city getting on and off at Lower Sherbourne St.
- 4 bedroom houses for sale in St. Lawrence
- 2 bedroom houses for sale in St. Lawrence
- 3 bed houses for sale in St. Lawrence
- Townhouses for sale in St. Lawrence
- Semi detached houses for sale in St. Lawrence
- Detached houses for sale in St. Lawrence
- Houses for sale in St. Lawrence
- Cheap houses for sale in St. Lawrence
- 3 bedroom semi detached houses in St. Lawrence
- 4 bedroom semi detached houses in St. Lawrence
- homes for sale in Willowdale
- homes for sale in King West
- homes for sale in Mimico
- homes for sale in Scarborough Town Centre
- homes for sale in Islington-City Centre West
- homes for sale in Harbourfront
- homes for sale in Church St. Corridor
- homes for sale in Bay St. Corridor
- homes for sale in Yonge and Bloor
- homes for sale in Queen West



