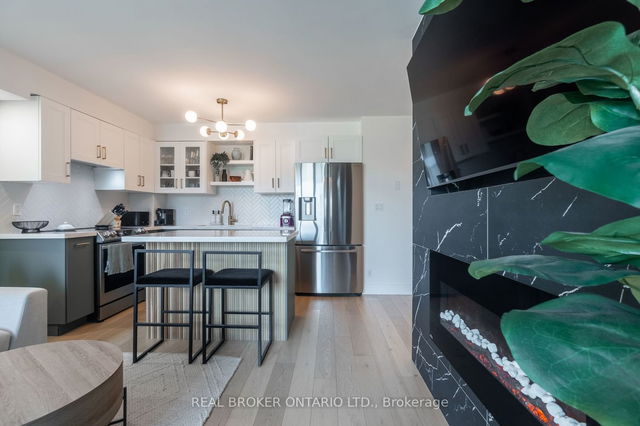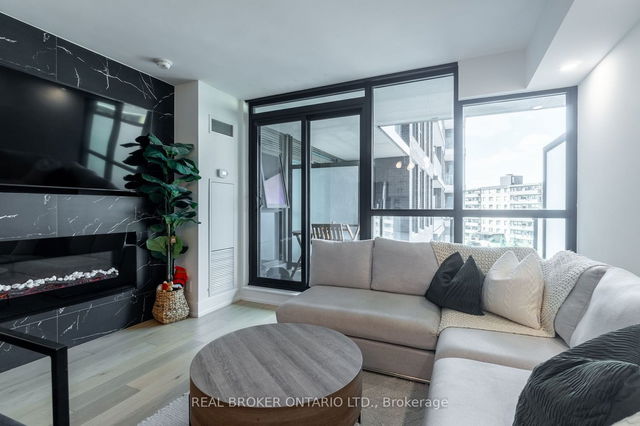501 - 80 Esther Lorrie Drive




About 501 - 80 Esther Lorrie Drive
501 - 80 Esther Lorrie Dr is an Etobicoke condo which was for sale, near Kipling Ave. Listed at $549900 in August 2023, the listing is no longer available and has been taken off the market (Terminated) on 2nd of October 2023. 501 - 80 Esther Lorrie Dr has 1 bed and 1 bathroom. 501 - 80 Esther Lorrie Dr, Etobicoke is situated in West Humber-Clairville, with nearby neighbourhoods in Thistletown, The Elms, Emery and Humber Summit.
There are a lot of great restaurants nearby 80 Esther Lorrie Dr, Toronto, like Indar's Roti & Doubles, Karahi Point and MOMO 2 GO, just to name a few. Grab your morning coffee at Tim Hortons located at 1130 Albion Rd. Groceries can be found at Bestco Food Mart which is a 9-minute walk and you'll find Shoppers Drug Mart only a 14 minute walk as well.
Transit riders take note, 80 Esther Lorrie Dr, Toronto is a short walk to the closest TTC BusStop (KIPLING AVE AT HENLEY CRES) with (Bus) route 45 Kipling, (Bus) route 945 Kipling Express, and more. HIGHWAY 407 STATION - SOUTHBOUND PLATFORM Subway is also an 8-minute drive. If you're driving from 80 Esther Lorrie Dr, you'll have decent access to the rest of the city by way of Hwy 409 as well, which is within a few minutes drive using on and off ramps on Islington Ave.
- 4 bedroom houses for sale in West Humber-Clairville
- 2 bedroom houses for sale in West Humber-Clairville
- 3 bed houses for sale in West Humber-Clairville
- Townhouses for sale in West Humber-Clairville
- Semi detached houses for sale in West Humber-Clairville
- Detached houses for sale in West Humber-Clairville
- Houses for sale in West Humber-Clairville
- Cheap houses for sale in West Humber-Clairville
- 3 bedroom semi detached houses in West Humber-Clairville
- 4 bedroom semi detached houses in West Humber-Clairville
- homes for sale in Willowdale
- homes for sale in King West
- homes for sale in Mimico
- homes for sale in Scarborough Town Centre
- homes for sale in Islington-City Centre West
- homes for sale in Harbourfront
- homes for sale in Church St. Corridor
- homes for sale in Yonge and Bloor
- homes for sale in Bay St. Corridor
- homes for sale in Queen West


