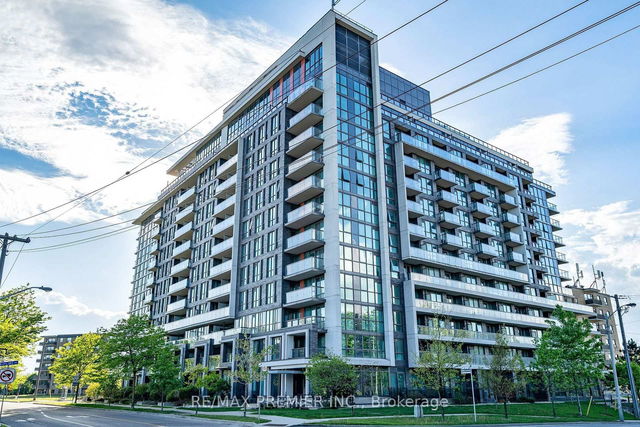| Name | Size | Features |
|---|---|---|
Den | 8.0 x 6.0 ft | |
Bedroom | 11.4 x 10.0 ft | |
Kitchen | 8.0 x 8.0 ft |
Use our AI-assisted tool to get an instant estimate of your home's value, up-to-date neighbourhood sales data, and tips on how to sell for more.




| Name | Size | Features |
|---|---|---|
Den | 8.0 x 6.0 ft | |
Bedroom | 11.4 x 10.0 ft | |
Kitchen | 8.0 x 8.0 ft |
Use our AI-assisted tool to get an instant estimate of your home's value, up-to-date neighbourhood sales data, and tips on how to sell for more.
214 - 80 Esther Lorrie Drive is an Etobicoke condo for sale. It was listed at $488888 in June 2025 and has 1+1 beds and 1 bathroom. 214 - 80 Esther Lorrie Drive resides in the Etobicoke West Humber-Clairville neighbourhood, and nearby areas include Thistletown, The Elms, Emery and Humber Summit.
Some good places to grab a bite are 241 Pizza, Pizza Pizza or Pizza Nova. Venture a little further for a meal at one of West Humber-Clairville neighbourhood's restaurants. If you love coffee, you're not too far from Tim Hortons located at 2281 Kipling Ave. Nearby grocery options: Living Healthy is a 3-minute walk.
Living in this West Humber-Clairville condo is easy. There is also Kipling Ave at Henley Cres Bus Stop, a short walk, with route Kipling, route Wilson, and more nearby. If you need to get on the highway often from 80 Esther Lorrie Dr, Hwy 409 and Islington Ave has both on and off ramps and is within a few minutes drive.