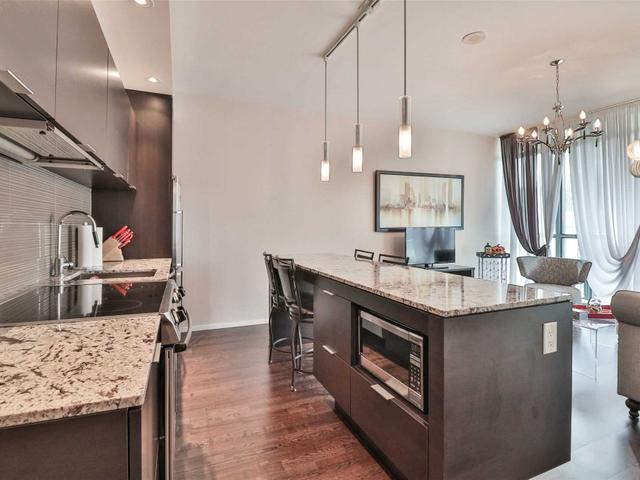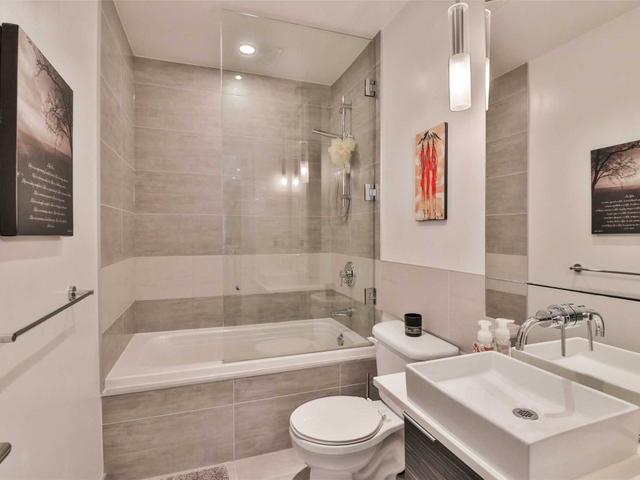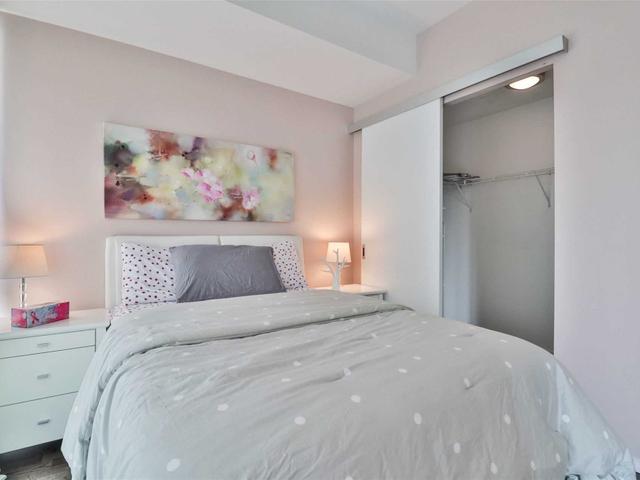EXTRAS: S/S Appliances , Full Size Stove ,Fridge , Microwave , Front Load Washer And Dryer , All Beautiful Window Covering And Existing Elfs , Fully Equipped Gym , Billiard And Piano Room ,One Parking And One Locker . Also Available Furnished.
| Name | Size | Features |
|---|---|---|
Living | 157.1 x 122.5 ft | Hardwood Floor, W/O To Balcony |
Dining | 157.1 x 76.2 ft | Pot Lights, Hardwood Floor |
Kitchen | 157.1 x 76.2 ft | Granite Counter, Stainless Steel Appl |







