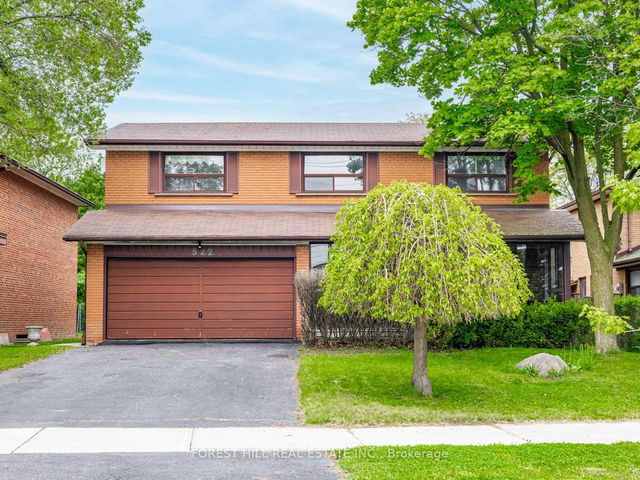Stunning Fully Upgraded Bright Luxury Detached Built By Mattamy Home In The Heart Of North York. Rarely Offered 4 Bedroom, 5 Washrooms Detached Home With Two Separate Entrances To Ground-Level Apartment & Basement. Bright And Spacious Layout Featuring 9' Ceilings On Main And 2nd Floors, Upgraded Engineered Hardwood Flooring & Pot Lights Throughout. Modern Open-Concept Main Floor Featuring Spacious Living, Dining, And Family Areas With A Gas Fireplace, Oversized Windows, And Walk-Out To Balcony. Gourmet Kitchen Boasts Quartz Countertops, Ceramic Backsplash, Upgraded Cabinets, And Large Island With Breakfast Bar. Primary Bedroom Offers 5-Piece Spa-Like Ensuite With Freestanding Tub And Large Walk-In Closet. Both 2nd & 3rd Bedrooms Feature Private Ensuites. Convenient Second-Floor Laundry Adds Functionality. Fully Equipped Ground Floor Apartment Includes 1 Bedroom, 4-Pc Bath, Kitchen, Private Laundry (In Basement) & Separate Walk-Out Entrance To Backyard Perfect For In-Laws Or Income Potential! Basement With Separate Entrance From Garage And Bathroom Rough-In Ready To Finish As An Additional Unit! Prime Location 5 Mins To Finch Subway, 10 Mins To Hwy 401. Walking Distance To Schools, Parks & Amenities. A Rare Find In North York Don't Miss Out!






