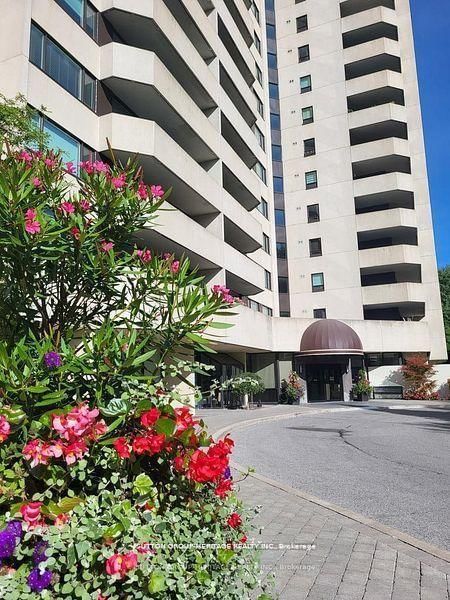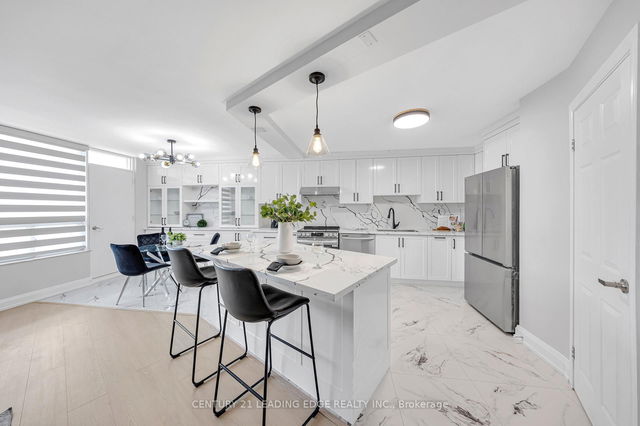| Name | Size | Features |
|---|---|---|
Primary Bedroom | 23.2 x 10.7 ft | |
Foyer | 5.5 x 11.0 ft | |
Kitchen | 15.0 x 9.8 ft |
201 - 75 Wynford Heights Crescent




About 201 - 75 Wynford Heights Crescent
201 - 75 Wynford Heights Crescent is a North York condo for sale. 201 - 75 Wynford Heights Crescent has an asking price of $699900, and has been on the market since April 2025. This condo has 2 beds, 2 bathrooms and is 1000-1199 sqft. Situated in North York's Flemingdon Park neighbourhood, Victoria Village, Banbury-Don Mills, Parkwoods and St Clair O'Connor are nearby neighbourhoods.
75 Wynford Heights Crescent, Toronto is a short distance away from Tim Hortons for that morning caffeine fix and if you're not in the mood to cook, Bibab Express, Anthony's Restaurant and Delimark Cafes are near this condo. For grabbing your groceries, Cj's Bella Treats is a short distance away.
If you are reliant on transit, don't fear, 75 Wynford Heights Crescent, Toronto has a public transit Bus Stop (1 and 3 Concorde Pl North Side) nearby. It also has route Eglinton East, and route Flemingdon Park close by. Residents of 75 Wynford Heights Crescent also have quick access to Don Valley Parkway, which is within 450 meters getting on and off at Wynford Dr.
- 4 bedroom houses for sale in Flemingdon Park
- 2 bedroom houses for sale in Flemingdon Park
- 3 bed houses for sale in Flemingdon Park
- Townhouses for sale in Flemingdon Park
- Semi detached houses for sale in Flemingdon Park
- Detached houses for sale in Flemingdon Park
- Houses for sale in Flemingdon Park
- Cheap houses for sale in Flemingdon Park
- 3 bedroom semi detached houses in Flemingdon Park
- 4 bedroom semi detached houses in Flemingdon Park
- homes for sale in Willowdale
- homes for sale in King West
- homes for sale in Mimico
- homes for sale in Scarborough Town Centre
- homes for sale in Harbourfront
- homes for sale in Islington-City Centre West
- homes for sale in Church St. Corridor
- homes for sale in Bay St. Corridor
- homes for sale in Yonge and Bloor
- homes for sale in Queen West



