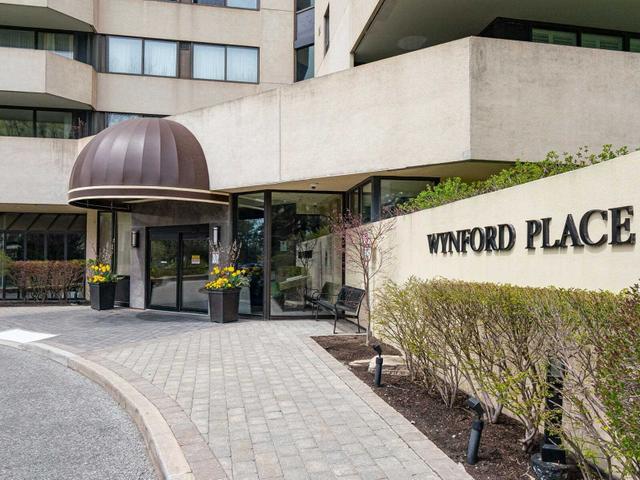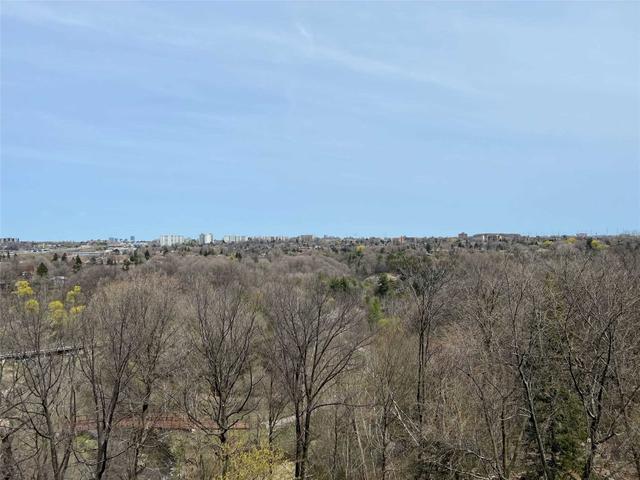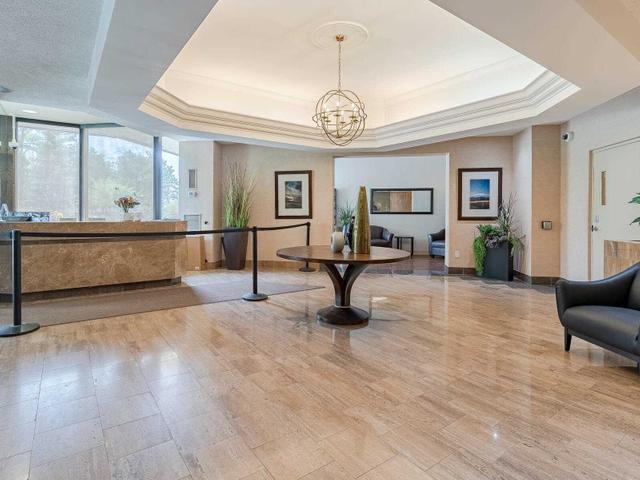EXTRAS: All Electrical Light Fixtures, Stacked Frigidaire Washer & Dryer, Maytag Refrigerator, Ge Range And Fan, Maytag Built-In Dishwasher, All Sunshades & Blinds, All Custom Built-Ins, Parking Spot Owned, Locker Is Exclusive Use. 105.00 Per Year
| Name | Size | Features |
|---|---|---|
Living | 18.3 x 11.3 ft | Large Window, Moulded Ceiling |
Dining | 7.5 x 7.4 ft | Sliding Doors, W/O To Balcony, Moulded Ceiling |
Kitchen | 14.3 x 8.0 ft | Eat-In Kitchen, Renovated, W/O To Balcony |



