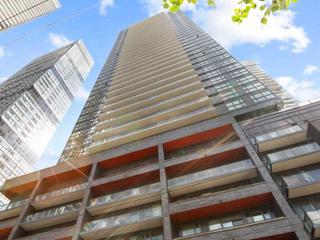EXTRAS: Fresh Paint, Kitchen Renovated 2024 with Solid Wood Cabinetry, Soft Close Doors and Drawers, Quartz Counter Top, 4 Seat Counter Height Island With Additional Storage, 4 Piece Bathroom Renovated 2015, Maintenance Fees Inclusive
| Name | Size | Features |
|---|---|---|
Kitchen | 1.4 x 0.8 m | Vinyl Floor, Quartz Counter, Combined W/Dining |
Living | 1.2 x 1.2 m | Vinyl Floor, Open Concept, Large Window |
Prim Bdrm | 1.1 x 0.9 m | Double Closet, Vinyl Floor, Large Window |
Dining | 1.3 x 0.8 m | Vinyl Floor, Open Concept, Juliette Balcony |
Br | 1.4 x 0.8 m | Double Closet, Semi Ensuite, Vinyl Floor |
Br | 0.9 x 0.9 m | Vinyl Floor, B/I Desk |







