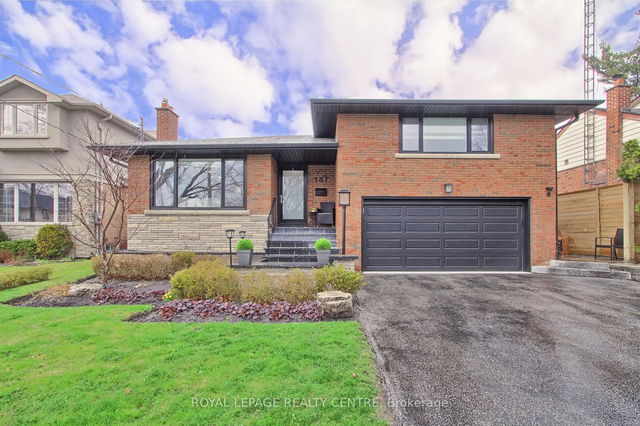75 Ashbourne Drive




About 75 Ashbourne Drive
75 Ashbourne Drive is an Etobicoke detached house which was for sale. It was listed at $2275000 in January 2025 but is no longer available and has been taken off the market (Sold) on 25th of March 2025.. This detached house has 4+1 beds and 5 bathrooms. 75 Ashbourne Drive resides in the Etobicoke Islington-City Centre West neighbourhood, and nearby areas include Etobicoke West Mall, Princess Gardens, Markland Wood and The Kingsway.
75 Ashbourne Dr, Toronto is a 7-minute walk from Starbucks for that morning caffeine fix and if you're not in the mood to cook, Steak Master, Pizza Pizza and Stari Grad are near this detached house. For those that love cooking, Ashbourne Grocery is a 5-minute walk.
If you are looking for transit, don't fear, there is a Bus Stop (Burnhamthorpe Rd / Ashbourne Dr) a 4-minute walk. For drivers at 75 Ashbourne Dr, it might be easier to get around the city getting on or off Hwy 427 and Burnhamthorpe Rd, which is within a 4-minute drive.
- 4 bedroom houses for sale in Islington-City Centre West
- 2 bedroom houses for sale in Islington-City Centre West
- 3 bed houses for sale in Islington-City Centre West
- Townhouses for sale in Islington-City Centre West
- Semi detached houses for sale in Islington-City Centre West
- Detached houses for sale in Islington-City Centre West
- Houses for sale in Islington-City Centre West
- Cheap houses for sale in Islington-City Centre West
- 3 bedroom semi detached houses in Islington-City Centre West
- 4 bedroom semi detached houses in Islington-City Centre West
- homes for sale in Willowdale
- homes for sale in King West
- homes for sale in Mimico
- homes for sale in Scarborough Town Centre
- homes for sale in Harbourfront
- homes for sale in Islington-City Centre West
- homes for sale in Church St. Corridor
- homes for sale in Bay St. Corridor
- homes for sale in Yonge and Bloor
- homes for sale in Queen West



