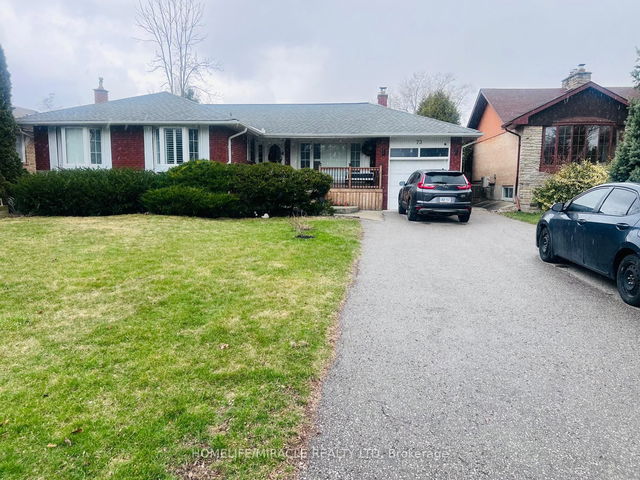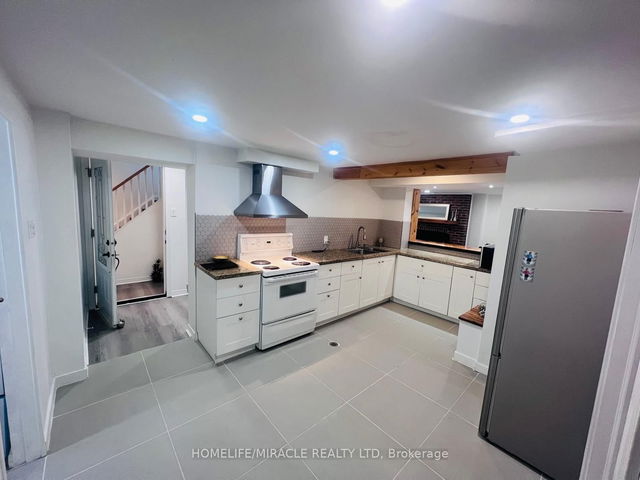Bsmnt - 73 Regency Square




About Bsmnt - 73 Regency Square
Bsmnt - 73 Regency Square is a Scarborough detached house for rent. It has been listed at $1900/mo since June 2025. This 1100-1500 sqft detached house has 2 beds and 1 bathroom. Bsmnt - 73 Regency Square, Scarborough is situated in Scarborough Village, with nearby neighbourhoods in West Hill, Morningside, Scarborough Town Centre and Highland Creek.
73 Regency Square, Toronto is a 7-minute walk from Tim Hortons for that morning caffeine fix and if you're not in the mood to cook, Bickford Bistro, Pizza Nova and Twice As Nice are near this detached house. For groceries there is Moore's Valu-Mart which is a 6-minute walk.
Living in this Scarborough Village detached house is easy. There is also Guildwood Pkwy at Guild Park and Gardens East Side Bus Stop, not far, with route Morningside nearby. Residents of 73 Regency Square also have access to Hwy 401, which is within a 10-minute drive getting on and off at Progress Ave.
- homes for rent in Willowdale
- homes for rent in King West
- homes for rent in Mimico
- homes for rent in Scarborough Town Centre
- homes for rent in Harbourfront
- homes for rent in Islington-City Centre West
- homes for rent in Church St. Corridor
- homes for rent in Newtonbrook
- homes for rent in Yonge and Bloor
- homes for rent in L'amoreaux
- There are no active MLS listings right now. Please check back soon!



