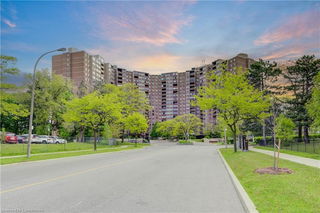1810 - 714 The West Mall




About 1810 - 714 The West Mall
1810 - 714 The West Mall is an Etobicoke condo which was for sale. Listed at $579999 in June 2025, the listing is no longer available and has been taken off the market (Sold Conditional) on 25th of September 2025. 1810 - 714 The West Mall has 2+1 beds and 2 bathrooms. 1810 - 714 The West Mall resides in the Etobicoke Eringate-Centennial-West Deane neighbourhood, and nearby areas include Etobicoke West Mall, Markland Wood, Airport Corporate and Princess Gardens.
For those that love cooking, Steve's No Frills is a 9-minute walk.
For those residents of 714 The West Mall, Toronto without a car, you can get around rather easily. The closest transit stop is a Bus Stop (Wellesworth Dr at Dixfield Dr (South)) and is a short walk connecting you to Toronto's public transit service. It also has route West Mall nearby. If you're driving from 714 The West Mall, you'll have quick access to the rest of the city by way of Hwy 427 as well, which is within 400 meters using Rathburn Rd ramps.
- 4 bedroom houses for sale in Eringate-Centennial-West Deane
- 2 bedroom houses for sale in Eringate-Centennial-West Deane
- 3 bed houses for sale in Eringate-Centennial-West Deane
- Townhouses for sale in Eringate-Centennial-West Deane
- Semi detached houses for sale in Eringate-Centennial-West Deane
- Detached houses for sale in Eringate-Centennial-West Deane
- Houses for sale in Eringate-Centennial-West Deane
- Cheap houses for sale in Eringate-Centennial-West Deane
- 3 bedroom semi detached houses in Eringate-Centennial-West Deane
- 4 bedroom semi detached houses in Eringate-Centennial-West Deane
- homes for sale in Willowdale
- homes for sale in King West
- homes for sale in Scarborough Town Centre
- homes for sale in Mimico
- homes for sale in Harbourfront
- homes for sale in Islington-City Centre West
- homes for sale in Newtonbrook
- homes for sale in L'amoreaux
- homes for sale in Church St. Corridor
- homes for sale in Bayview Village
- There are no active MLS listings right now. Please check back soon!



