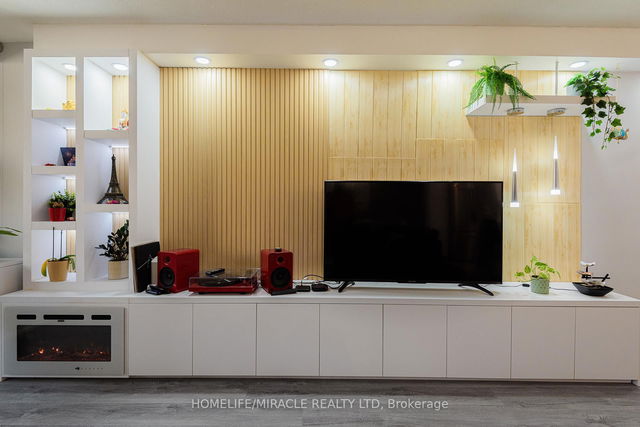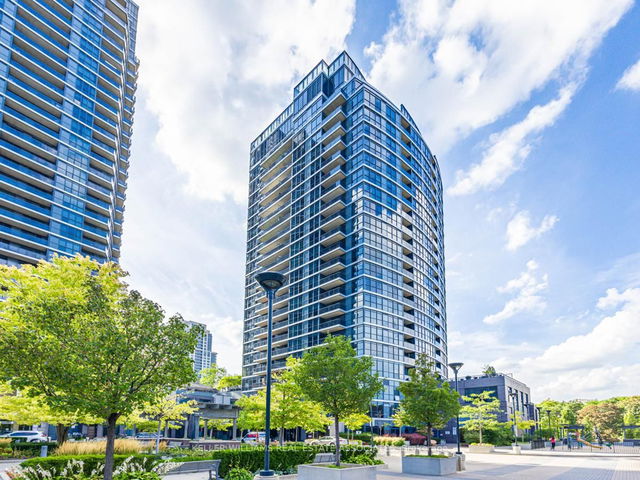Maintenance fees
$1,096.44
Locker
None
Exposure
S
Possession
2025-07-31
Price per sqft
$642
Taxes
$1,509.26 (2024)
Outdoor space
Balcony, Patio
Age of building
49 years old
See what's nearby
Description
Envision your perfect weekend: savoring morning coffee in your vibrant balcony garden with loved ones. Lounge in your bright, airy living room or create culinary magic in your spacious, expertly designed kitchen this Etobicoke masterpiece is yours to claim! This 2+1 bedroom condo offers open-concept living with all-inclusive maintenance fees covering heat, hydro, water, cable, and internet. A spacious, well-ventilated, designer living area . Work or host in style with a custom-designed Den featuring a built-in bed and lots of storage. Relax on your enclosed balcony adorned with bespoke furniture, pillows, and cushions (plants excluded). Plus, a dedicated storage room that keeps everything tidy Prime Etobicoke location! Steps from Centennial Park, Cloverdale Mall, Sherway Gardens, and Highways 401/427 for seamless commutes. Elevate your lifestyle with a gym, indoor/outdoor pools, sauna, tennis court, party room, and bike storage. Your dream home awaits schedule a viewing today!
Broker: HOMELIFE/MIRACLE REALTY LTD
MLS®#: W12100547
Property details
Neighbourhood:
Parking:
Yes
Parking type:
Underground
Property type:
Condo Apt
Heating type:
Forced Air
Style:
Apartment
Ensuite laundry:
No
Corp #:
YCC-202
MLS Size:
1000-1199 sqft
Listed on:
Apr 24, 2025
Show all details
Rooms
| Name | Size | Features |
|---|---|---|
Bedroom 2 | 12.0 x 9.0 ft | |
Dining Room | 12.0 x 8.0 ft | |
Kitchen | 13.6 x 11.0 ft |
Show all
Instant estimate:
orto view instant estimate
$39,389
lower than listed pricei
High
$732,065
Mid
$705,610
Low
$676,056
Bike Storage
Games Room
Gym
Party Room
Sauna
Tennis Court
Included in Maintenance Fees
Cable TV
Heat
Hydro
Parking
Taxes
Water
Air Conditioning
Common Element







