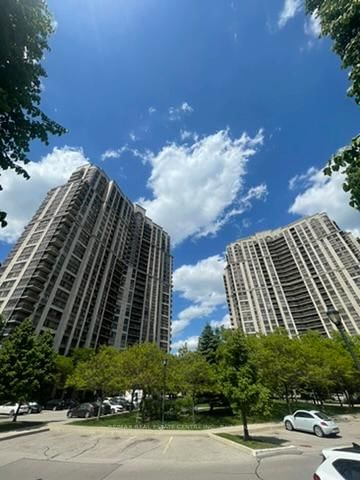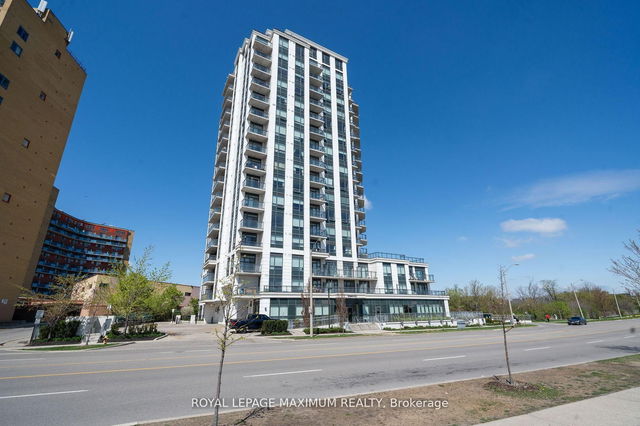| Name | Size | Features |
|---|---|---|
Dining Room | 10.0 x 18.7 ft | |
Living Room | 10.0 x 18.7 ft | |
Kitchen | 7.4 x 8.3 ft |
806A - 710 Humberwood Boulevard
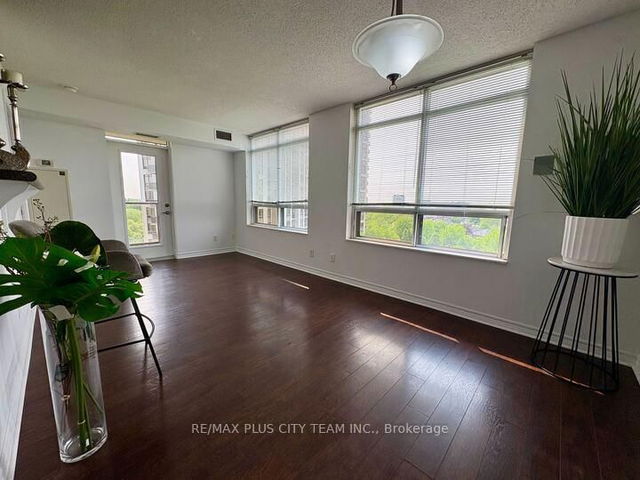
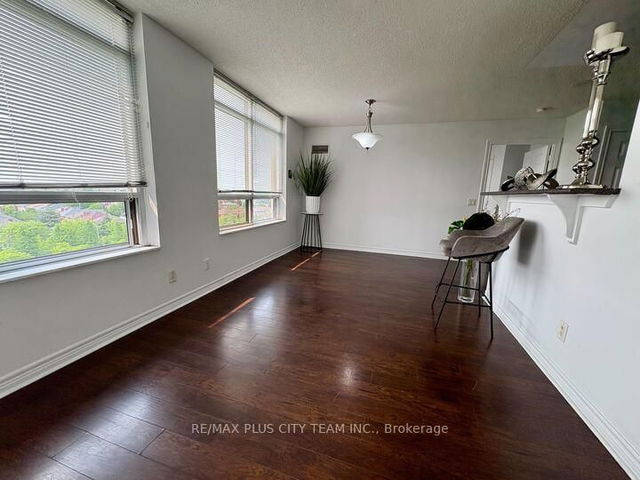
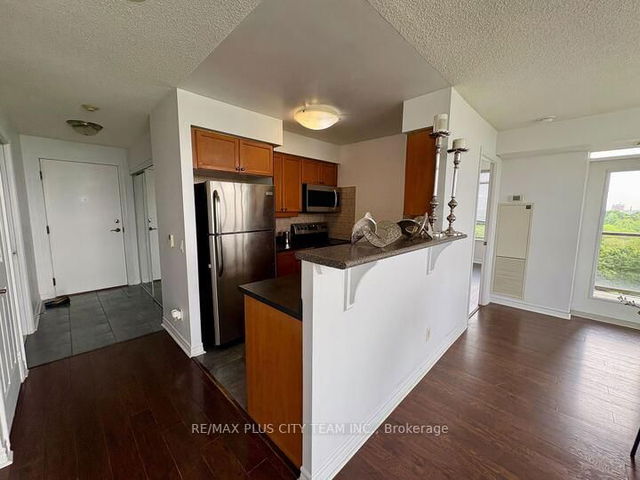

About 806A - 710 Humberwood Boulevard
806a - 710 Humberwood Boulevard is an Etobicoke condo for rent. It was listed at $2599/mo in June 2025 and has 2 beds and 1 bathroom. Situated in Etobicoke's West Humber-Clairville neighbourhood, Malton, Thistletown, Clairville Conservation and Gore Industrial South are nearby neighbourhoods.
There are a lot of great restaurants around 710 Humberwood Blvd, Toronto. If you can't start your day without caffeine fear not, your nearby choices include Country Style. Nearby grocery options: Drupati's Doubles & Roti Shop is only a 15 minute walk.
For those residents of 710 Humberwood Blvd, Toronto without a car, you can get around rather easily. The closest transit stop is a Bus Stop (Humberwood Blvd at Kingsplate Cres West Side) and is only steps away connecting you to Toronto's public transit service. It also has route Islington, and route Finch West Night Bus nearby. If you're driving from 710 Humberwood Blvd, you'll have easy access to the rest of the city by way of Hwy 427 as well, which is only a 2-minute drive using on and off ramps on Morning Star Dr.
- homes for rent in Willowdale
- homes for rent in King West
- homes for rent in Mimico
- homes for rent in Scarborough Town Centre
- homes for rent in Islington-City Centre West
- homes for rent in Harbourfront
- homes for rent in Church St. Corridor
- homes for rent in Bay St. Corridor
- homes for rent in Yonge and Bloor
- homes for rent in Newtonbrook
