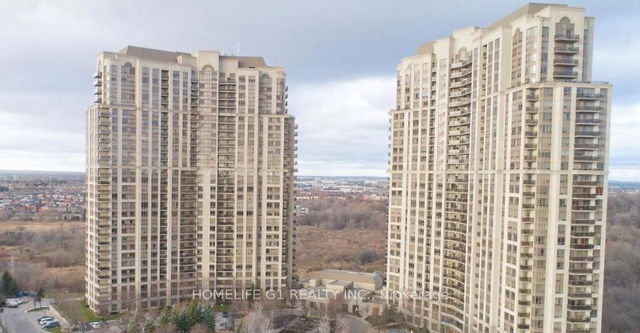| Name | Size | Features |
|---|---|---|
Bedroom 2 | 9.8 x 7.9 ft | Open Concept, Combined W/Living, Hardwood Floor |
Kitchen | 8.2 x 7.9 ft | W/O To Balcony, O/Looks Ravine, Hardwood Floor |
Dining Room | 18.0 x 12.0 ft | Breakfast Bar |
2002 - 710 Humberwood Boulevard




About 2002 - 710 Humberwood Boulevard
2002 - 710 Humberwood Boulevard is an Etobicoke condo for sale. It has been listed at $649900 since February 2025. This 800 sqft condo unit has 2 beds and 2 bathrooms. Situated in Etobicoke's West Humber-Clairville neighbourhood, Malton, Thistletown, Clairville Conservation and Gore Industrial South are nearby neighbourhoods.
For groceries there is Drupati's Doubles & Roti Shop which is a 15-minute walk.
Transit riders take note, 710 Humberwood Blvd, Toronto is only steps away to the closest public transit Bus Stop (Humberwood Blvd at Kingsplate Cres West Side) with route Islington, and route Finch West Night Bus. If you need to get on the highway often from 710 Humberwood Blvd, Hwy 427 and Morning Star Dr has both on and off ramps and is only a 2-minute drive.
- 4 bedroom houses for sale in West Humber-Clairville
- 2 bedroom houses for sale in West Humber-Clairville
- 3 bed houses for sale in West Humber-Clairville
- Townhouses for sale in West Humber-Clairville
- Semi detached houses for sale in West Humber-Clairville
- Detached houses for sale in West Humber-Clairville
- Houses for sale in West Humber-Clairville
- Cheap houses for sale in West Humber-Clairville
- 3 bedroom semi detached houses in West Humber-Clairville
- 4 bedroom semi detached houses in West Humber-Clairville
- homes for sale in Willowdale
- homes for sale in King West
- homes for sale in Mimico
- homes for sale in Harbourfront
- homes for sale in Scarborough Town Centre
- homes for sale in Islington-City Centre West
- homes for sale in Bay St. Corridor
- homes for sale in Church St. Corridor
- homes for sale in Yonge and Bloor
- homes for sale in St. Lawrence



