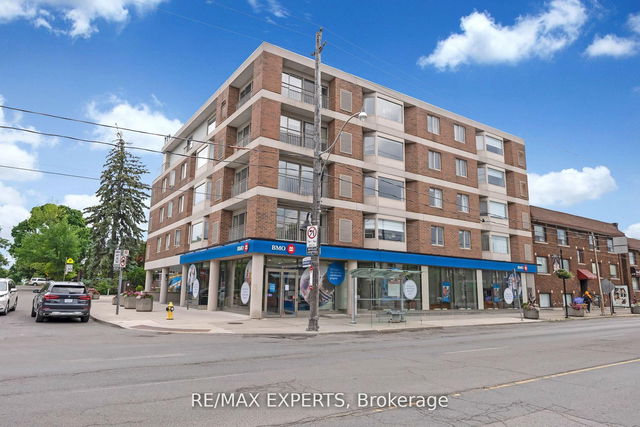202 - 70 Elmsthorpe Avenue



About 202 - 70 Elmsthorpe Avenue
70 Elmsthorpe Ave is in the city of Toronto. This property is conveniently located near the intersection of Avenue Rd and Eglinton Ave. Situated near your area are the neighbourhoods of Allenby, Chaplin Estates, Yonge and Eglinton, and Forest Hill, and the city of ross is also a popular area in your vicinity.
Looking for your next favourite place to eat? There is a lot close to 70 Elmsthorpe Ave, Toronto, like 7 Numbers Restaurant, Blooming Orchid and Sina Persian Cuisine, just to name a few. Grab your morning coffee at Starbucks located at 444 Eglinton Ave W. Groceries can be found at The Healthy Butcher which is not far and you'll find Davisville Pharmasave only a 13 minute walk as well. Famous Players Canada Square Cinemas is only at a short distance from 70 Elmsthorpe Ave, Toronto.
If you are looking for transit, don't fear, 70 Elmsthorpe Ave, Toronto has a TTC BusStop (EGLINTON AVE WEST AT ELMSTHORPE AVE) only steps away. It also has (Bus) route 32 Eglinton West, and (Bus) route 332 Eglinton West Night Bus close by. EGLINTON STATION - SOUTHBOUND PLATFORM Subway is also only a 9 minute walk. For drivers at 70 Elmsthorpe Ave, it might be easier to get around the city getting on or off Allen Rd and Lawrence Ave W, which is within a few minutes drive.
- 4 bedroom houses for sale in Chaplin Estates
- 2 bedroom houses for sale in Chaplin Estates
- 3 bed houses for sale in Chaplin Estates
- Townhouses for sale in Chaplin Estates
- Semi detached houses for sale in Chaplin Estates
- Detached houses for sale in Chaplin Estates
- Houses for sale in Chaplin Estates
- Cheap houses for sale in Chaplin Estates
- 3 bedroom semi detached houses in Chaplin Estates
- 4 bedroom semi detached houses in Chaplin Estates
- homes for sale in Willowdale
- homes for sale in King West
- homes for sale in Mimico
- homes for sale in Scarborough Town Centre
- homes for sale in Islington-City Centre West
- homes for sale in Harbourfront
- homes for sale in Bayview Village
- homes for sale in Church St. Corridor
- homes for sale in Queen West
- homes for sale in Newtonbrook
- There are no active MLS listings right now. Please check back soon!