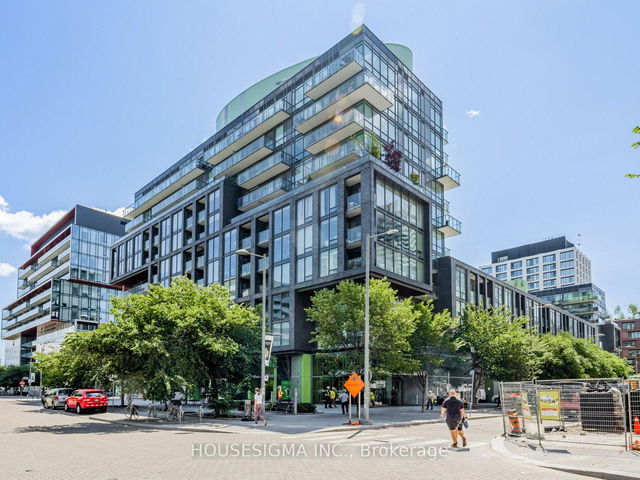| Name | Size | Features |
|---|---|---|
Bedroom | 9.4 x 9.0 ft | |
Kitchen | 9.4 x 4.6 ft | |
Living Room | 18.1 x 11.0 ft |
1809 - 70 Distillery Lane




About 1809 - 70 Distillery Lane
1809 - 70 Distillery Lane is a Toronto condo for rent. It was listed at $2300/mo in July 2025 and has 1 bed and 1 bathroom. 1809 - 70 Distillery Lane, Toronto is situated in Distillery District, with nearby neighbourhoods in Corktown, St. Lawrence, Regent Park and Moss Park.
There are a lot of great restaurants around 70 Distillery Lane, Toronto. If you can't start your day without caffeine fear not, your nearby choices include Balzac's Coffee Roasters. For those that love cooking, Sweet Escape Ptisserie is only steps away.
Living in this Distillery District condo is easy. There is also Mill St at Cherry St West Side Bus Stop, nearby, with route Esplanade-river nearby. Residents of 70 Distillery Lane also have quick access to Gardiner Expressway, which is within 400 meters using on and off ramps on Parliament St.
- homes for rent in Willowdale
- homes for rent in King West
- homes for rent in Mimico
- homes for rent in Scarborough Town Centre
- homes for rent in Harbourfront
- homes for rent in Islington-City Centre West
- homes for rent in Church St. Corridor
- homes for rent in Newtonbrook
- homes for rent in Bay St. Corridor
- homes for rent in Yonge and Bloor
- There are no active MLS listings right now. Please check back soon!



