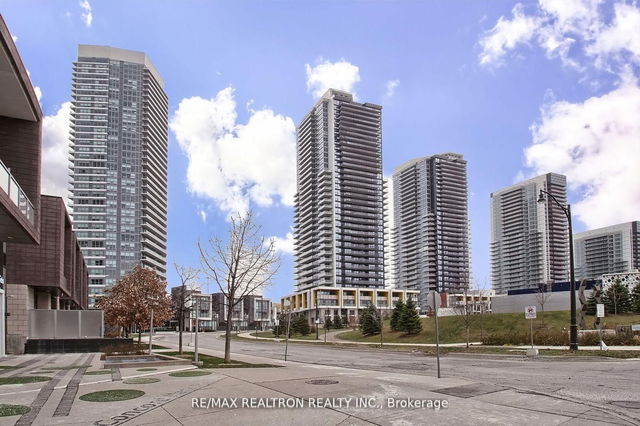| Name | Size | Features |
|---|---|---|
Dining Room | 6.25 x 4.72 ft | |
Primary Bedroom | 5.94 x 2.78 ft | |
Living Room | 6.25 x 4.72 ft |
1005 - 7 Kenaston Gardens




About 1005 - 7 Kenaston Gardens
Located at 1005 - 7 Kenaston Gardens, this North York condo is available for sale. It was listed at $990000 in December 2024 and has 2+1 beds and 2 bathrooms. 1005 - 7 Kenaston Gardens, North York is situated in Bayview Village, with nearby neighbourhoods in St Andrew-York Mills, Willowdale, Hoggs Hollow and Lansing.
Some good places to grab a bite are Parcheggio, Pusateri's Limited or Oliver & Bonacini Cafe Grill. Venture a little further for a meal at one of Bayview Village neighbourhood's restaurants. If you love coffee, you're not too far from Tim Hortons located at 461 Sheppard Ave E. For groceries there is Loblaws which is not far.
For those residents of 7 Kenaston Gardens, Toronto without a car, you can get around quite easily. The closest transit stop is a Bus Stop (Sheppard Ave East at Barberry Pl) and is only steps away connecting you to Toronto's public transit service. It also has route Sheppard East, and route Sheppard East Night Bus nearby. Residents of 7 Kenaston Gardens also have quick access to Hwy 401, which is within 450 meters getting on and off at Bayview Ave.
- 4 bedroom houses for sale in Bayview Village
- 2 bedroom houses for sale in Bayview Village
- 3 bed houses for sale in Bayview Village
- Townhouses for sale in Bayview Village
- Semi detached houses for sale in Bayview Village
- Detached houses for sale in Bayview Village
- Houses for sale in Bayview Village
- Cheap houses for sale in Bayview Village
- 3 bedroom semi detached houses in Bayview Village
- 4 bedroom semi detached houses in Bayview Village
- homes for sale in Willowdale
- homes for sale in King West
- homes for sale in Mimico
- homes for sale in Harbourfront
- homes for sale in Scarborough Town Centre
- homes for sale in Islington-City Centre West
- homes for sale in Church St. Corridor
- homes for sale in Bay St. Corridor
- homes for sale in St. Lawrence
- homes for sale in Yonge and Bloor



