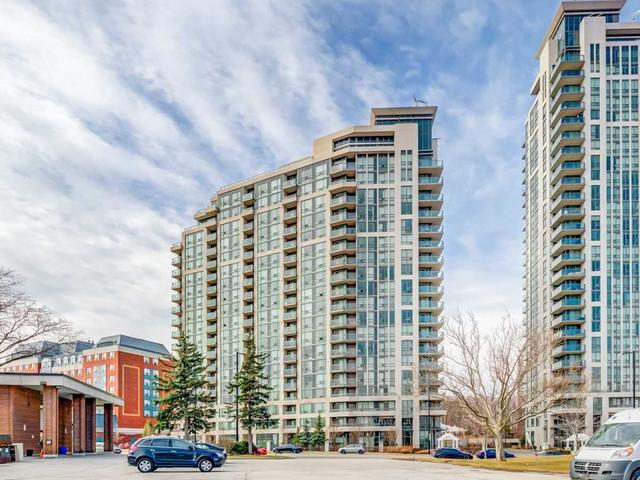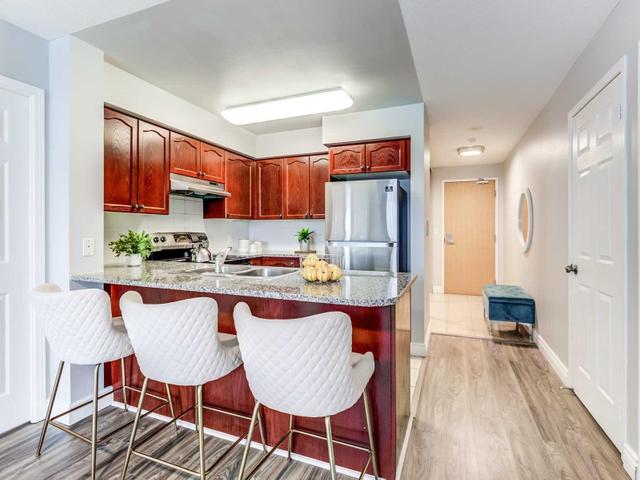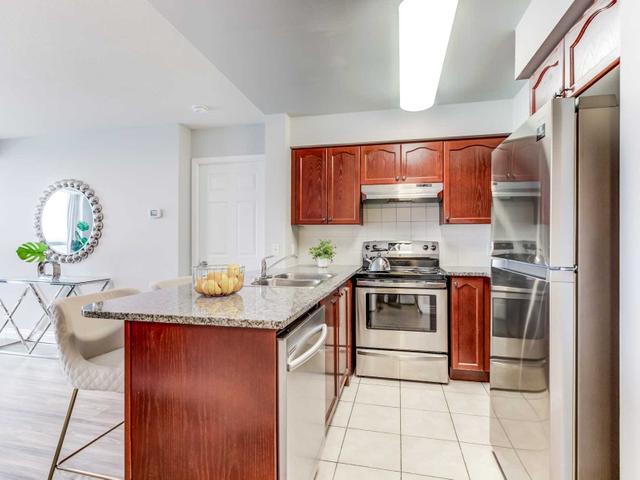EXTRAS: Unbeatable Location! Short Walk To Subway, Scarborough Town Centre, Mins To 401, Shopping, Dining, Park & More! Great Amenities: 24H Concierge, Indoor Pool, Gym, Whirlpool, Sauna, Billiard Room, Home Theatre, Guest Suites.
| Name | Size | Features |
|---|---|---|
Living | 19.6 x 10.3 ft | Laminate, Combined W/Dining, W/O To Balcony |
Dining | 19.6 x 10.3 ft | Laminate, Combined W/Living, Open Concept |
Master | 15.0 x 9.9 ft | Laminate, 4 Pc Ensuite, B/I Closet |







