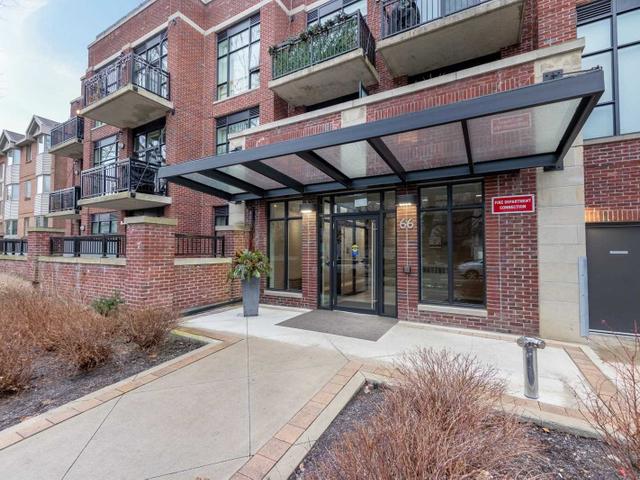EXTRAS: Fridge, S/S Gas Stove, S/S Oven, S/S Microwave, Washer &Dryer. Parking Conveniently Located Near Elevator. Locker Accessible From Building Interior. Excl: Televisions.
| Name | Size | Features |
|---|---|---|
Living | Unknown | Open Concept, French Doors, W/O To Terrace |
Dining | Unknown | Open Concept, Combined W/Kitchen |
Kitchen | Unknown | Open Concept, Combined W/Dining |







