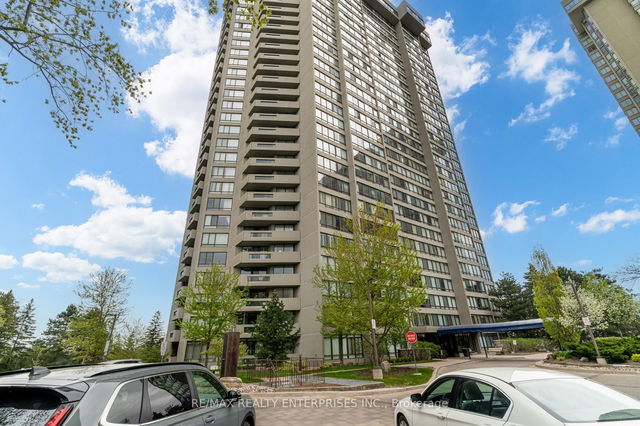Welcome to The Elegance at 65 Skymark Drive in North York. This over 1600 sq ft condo has 2 bedrooms, 2 bathrooms and has been beautifully updated with spacious primary rooms and large washrooms. The renovated shower in the primary bathroom is oversized and luxurious. The layout flows seamlessly allowing for entertainment or work from home options. The maintenance fee is all inclusive - heat, hydro, water, cable, internet, parking and locker are all included (property taxes are separate). The complex offers fantastic amenities with indoor and outdoor pools, hot tub, sauna, a gym, library, party room, tennis courts, pool table and squash courts. Shops, transit and highways are nearby - a commuters dream location. Plenty of visitor parking too. This condo offers a great lifestyle. *Den was combined with bedroom 2 but could be converted back*







