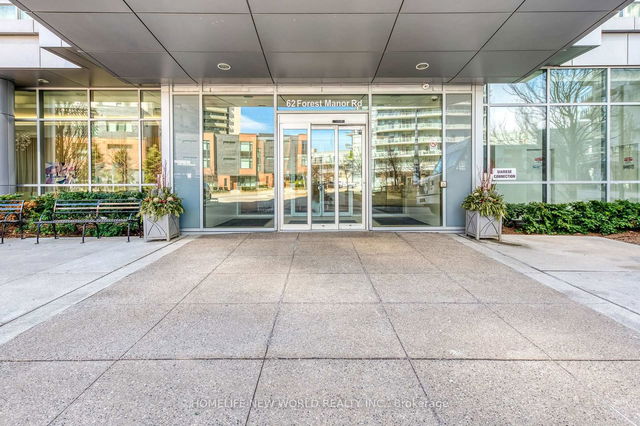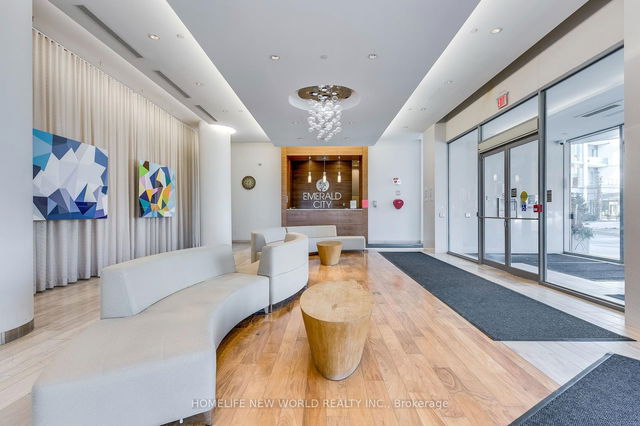| Name | Size | Features |
|---|---|---|
Living Room | 15.5 x 11.9 ft | |
Dining Room | 14.5 x 9.0 ft | |
Primary Bedroom | 13.3 x 10.9 ft |
2502 - 62 Forest Manor Road




About 2502 - 62 Forest Manor Road
2502 - 62 Forest Manor Road is a North York condo for sale. 2502 - 62 Forest Manor Road has an asking price of $985000, and has been on the market since April 2025. This 1155 sqft condo unit has 2+1 beds and 2 bathrooms. 2502 - 62 Forest Manor Road resides in the North York Henry Farm neighbourhood, and nearby areas include The Peanut, Graydon Hall, Pleasant View and Bayview Village.
62 Forest Manor Rd, Toronto is a short walk from Tim Hortons for that morning caffeine fix and if you're not in the mood to cook, Mac Sushi, Baskin-Robbins and Bourbon St Grill are near this condo. For grabbing your groceries, Nutrition House is a short walk.
For those residents of 62 Forest Manor Rd, Toronto without a car, you can get around rather easily. The closest transit stop is a Bus Stop (Don Mills Rd at Helen Lu Rd) and is a short distance away connecting you to Toronto's public transit service. It also has route Don Mills, and route Don Mills Night Bus nearby. Access to Hwy 404 from 62 Forest Manor Rd is within 500 meters, making it easy for those driving to get into and out of the city using Sheppard Ave E ramps.
- 4 bedroom houses for sale in Henry Farm
- 2 bedroom houses for sale in Henry Farm
- 3 bed houses for sale in Henry Farm
- Townhouses for sale in Henry Farm
- Semi detached houses for sale in Henry Farm
- Detached houses for sale in Henry Farm
- Houses for sale in Henry Farm
- Cheap houses for sale in Henry Farm
- 3 bedroom semi detached houses in Henry Farm
- 4 bedroom semi detached houses in Henry Farm
- homes for sale in Willowdale
- homes for sale in King West
- homes for sale in Mimico
- homes for sale in Harbourfront
- homes for sale in Scarborough Town Centre
- homes for sale in Islington-City Centre West
- homes for sale in Bay St. Corridor
- homes for sale in Church St. Corridor
- homes for sale in Yonge and Bloor
- homes for sale in St. Lawrence



