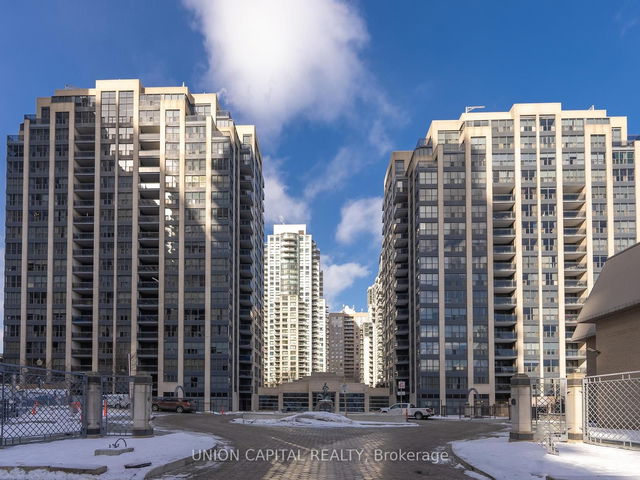506 - 12 Rean Drive




About 506 - 12 Rean Drive
506 - 12 Rean Drive is a North York condo which was for sale. Listed at $855000 in February 2025, the listing is no longer available and has been taken off the market (Expired) on 13th of April 2025. 506 - 12 Rean Drive has 2 beds and 2 bathrooms. Situated in North York's Bayview Village neighbourhood, St Andrew-York Mills, Hoggs Hollow, Willowdale and The Peanut are nearby neighbourhoods.
Want to dine out? There are plenty of good restaurant choices not too far from 12 Rean Dr, Toronto.Grab your morning coffee at Tim Hortons located at 461 Sheppard Ave E. Nearby grocery options: Loblaws is a 4-minute walk.
Living in this Bayview Village condo is easy. There is also Sheppard Ave East at Rean Dr Bus Stop, nearby, with route Sheppard East, and route Sheppard East Night Bus nearby. For drivers, the closest highway is Hwy 401 and is within 500 meters from 12 Rean Dr, making it easier to get into and out of the city using on and off ramps on Bayview Ave.
- 4 bedroom houses for sale in Bayview Village
- 2 bedroom houses for sale in Bayview Village
- 3 bed houses for sale in Bayview Village
- Townhouses for sale in Bayview Village
- Semi detached houses for sale in Bayview Village
- Detached houses for sale in Bayview Village
- Houses for sale in Bayview Village
- Cheap houses for sale in Bayview Village
- 3 bedroom semi detached houses in Bayview Village
- 4 bedroom semi detached houses in Bayview Village
- homes for sale in Willowdale
- homes for sale in King West
- homes for sale in Mimico
- homes for sale in Harbourfront
- homes for sale in Scarborough Town Centre
- homes for sale in Islington-City Centre West
- homes for sale in Bay St. Corridor
- homes for sale in Church St. Corridor
- homes for sale in Yonge and Bloor
- homes for sale in Queen West



