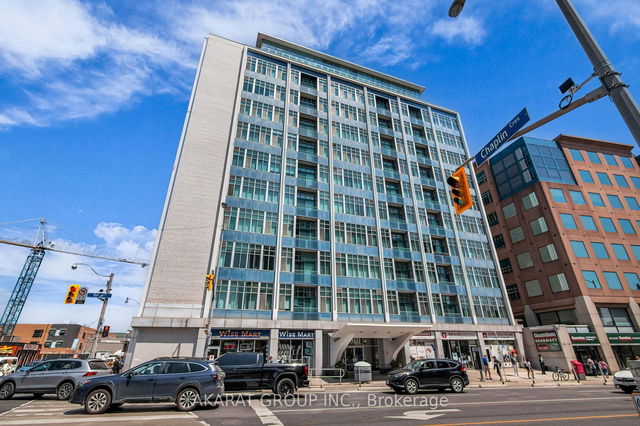EXTRAS: Existing Fridge, Stove, Dishwasher, Microwave, Washer & Dryer, All Window Covers, All Electrical Light Fixtures, B/I Projector Screen. Exclude Dining Room Chandelier. Locker Is Exclusive Use, 2 Parking Owned, Amenities Incl. 24Hrs Concierge
| Name | Size | Features |
|---|---|---|
Foyer | 6.8 x 10.0 ft | Parquet Floor, Mirrored Closet |
Living | 23.7 x 13.8 ft | Parquet Floor, Open Concept, W/O To Balcony |
Dining | 11.6 x 11.5 ft | Parquet Floor, Combined W/Living, Window Flr To Ceil |







