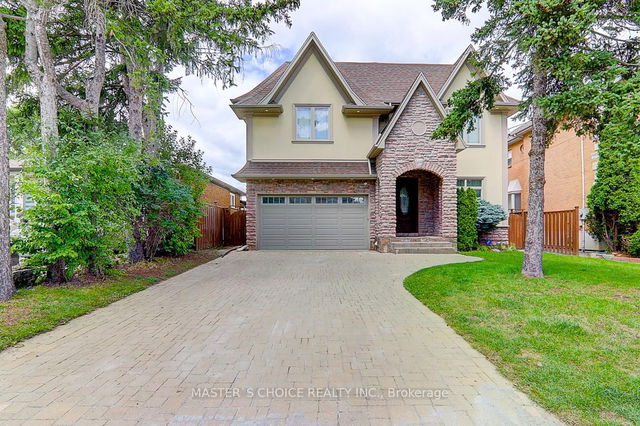Stunning Renovated 5-Bedroom Custom Home on a Picturesque Ravine Lot with Walk-Out Basement. This beautifully renovated custom-built home offers over 5,200 sq. ft. of luxurious living space across two expansive floors and a fully open-concept walk-out basement. Nestled on a serene ravine lot, the property offers unparalleled privacy and a peaceful, cottage-like setting right in the city. The spacious primary suite features a spa-inspired ensuite with a skylight and two generous walk-in closets. Four additional large bedrooms are located on the same level, perfect for families seeking both space and comfort. Second floor bathrooms all come with heated floors. Designed for entertaining, the main floor boasts a chefs custom kitchen with top-of-the-line appliances and a seamless flow into the open-concept living and dining areas. The walk-out basement presents endless possibilities, complete with a wet bar pre-wired for an electric range, dishwasher, and fridge. Enjoy resort-style amenities including a hot tub, multiple fireplaces, and a private sauna offering the ultimate spa-like retreat. Fully renovated from top to bottom within the last four years, this home is move-in ready. Located in highly desirable Bathurst Manor, just minutes from top-rated schools, shopping, and easy access to Highway 401.







