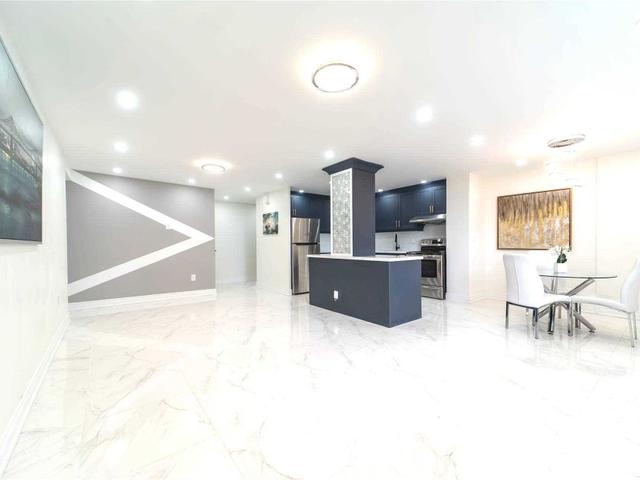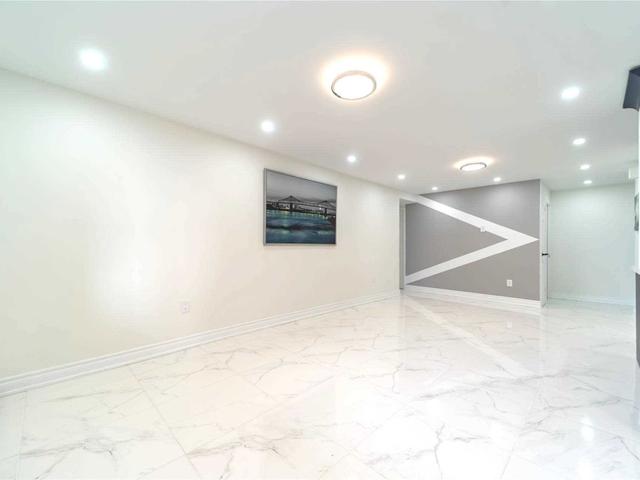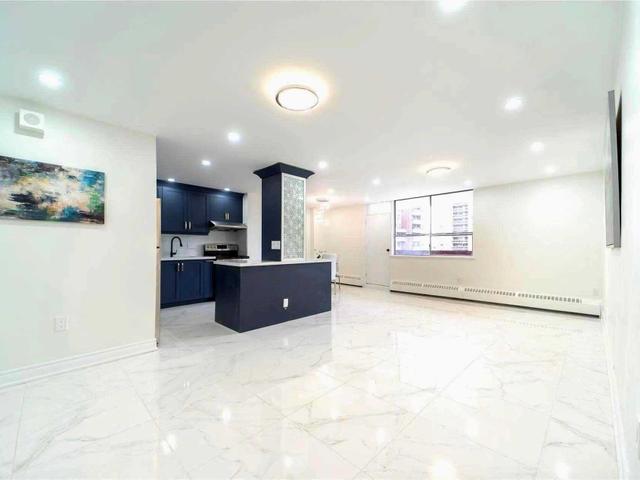EXTRAS: All Elf's, S/S Fridge(New 2021), S/S Flat Top Stove (New 2021), S/S Range Hood (New 2021), S/S Built-In Dishwasher (New 2021), Chandelier (New 2021), Sliding Mirror Doors In All Bedrooms, Custom Closet. Doorstep To New Lrt & Albionmall.
| Name | Size | Features |
|---|---|---|
Living | 22.3 x 12.0 ft | Ceramic Floor, Pot Lights, Balcony |
Dining | 9.3 x 9.3 ft | Ceramic Floor, Pot Lights, Balcony |
Kitchen | 12.0 x 8.7 ft | Ceramic Floor, Modern Kitchen, Stainless Steel Appl |







