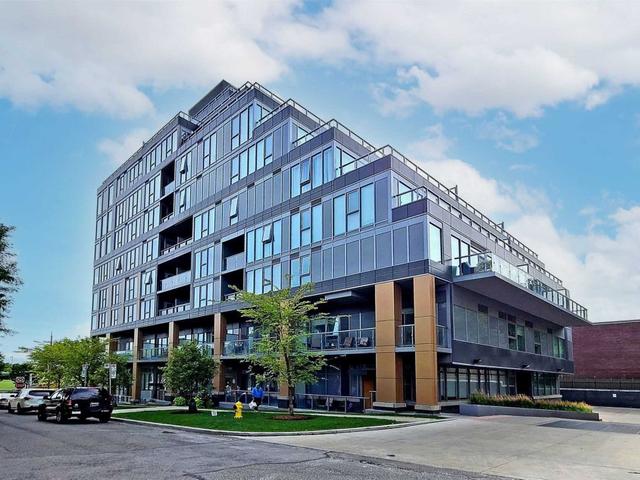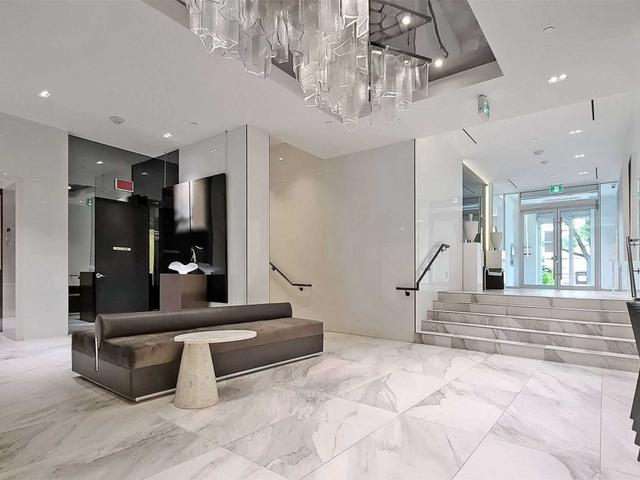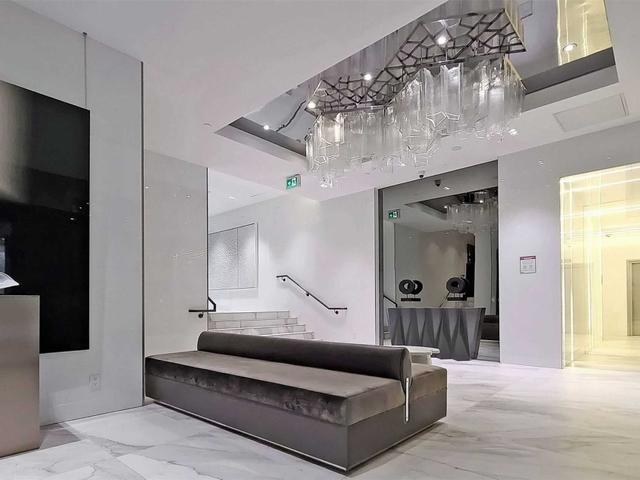EXTRAS: Fantastic Gym And Concierge, Steps To Transit, Park, Tennis Club, Loblaws, Lcbo, Rolex Canada, Banks...Ucc, Bss Private Schools Are Close By.
| Name | Size | Features |
|---|---|---|
Living | 21.8 x 8.5 ft | Combined W/Dining, South View, Picture Window |
Dining | 21.8 x 8.5 ft | Combined W/Living, Sunken Room, South View |
Kitchen | 5.4 x 15.3 ft | Combined W/Dining, Centre Island, Large Window |







