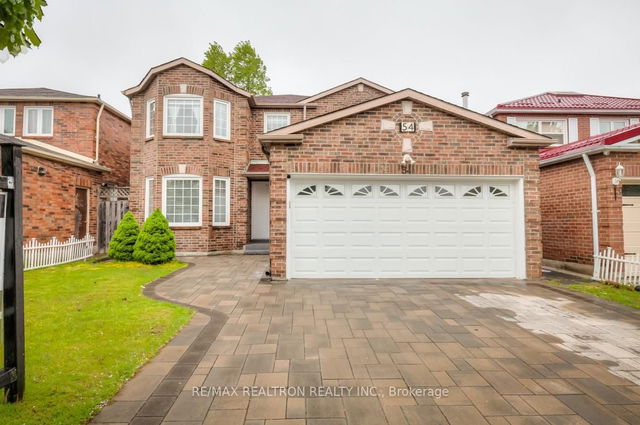Welcome to 6 Bonnydon Crescent a beautifully updated home in Torontos desirable Rouge neighborhood. This spacious detached property offers a sun-filled, modern layout with sleek finishes throughout the main living areas, perfect for comfortable everyday living and effortless entertaining. With 4 generously sized bedrooms, including 2 with ensuites, this home is designed with flexibility in mind ideal for families, professionals, or investors. The open backyard backs onto other yards, creating a rare sense of openness and space that brings in natural light and a peaceful atmosphere. Located minutes from Rouge National Urban Park, the Toronto Zoo, schools, Highway 401, public transit, and shopping and dining options along Rylander Boulevard, this property delivers both serene surroundings and urban convenience.






