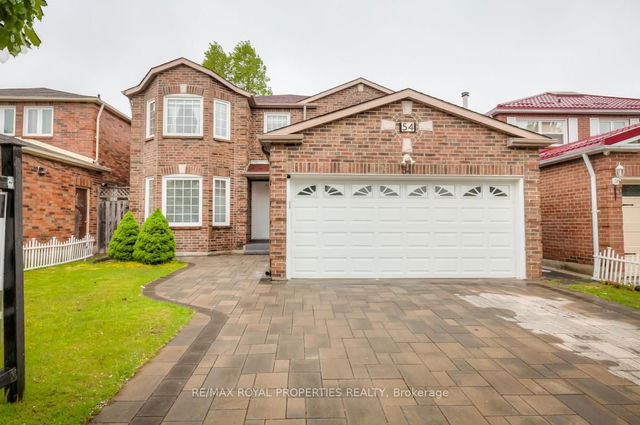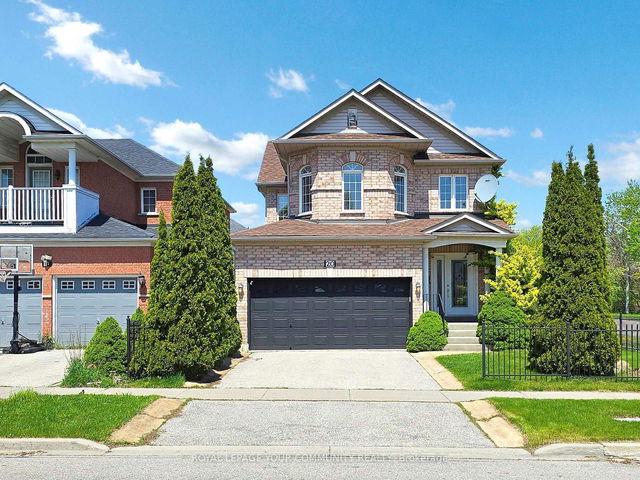Welcome to this bright and spacious 4 + 1 bedroom family home nestled in a coveted pocket in Highland Creek, fabulous location close to everything, schools, worship, major highways, UofT, and more. Sitting On A Demanding Street. Bright & Clean total 3750 Sf Spacious Living Space. Step inside to discover a spacious layout featuring beautiful hardwood flooring on the main level and new flooring throughout no carpets here! Beautiful covered gazebo. The fully finished basement provides additional living space ideal for a rec room, home office, or guest suite. The kitchen boasts upgraded appliances and modern finishes, while all bathrooms have been refreshed with updated vanities and cabinetry. All windows have been replaced for enhanced energy efficiency and natural light. Additional upgrades include a new garage door, furnace, AC unit, washer and dryer (with a brand-new washer installed in 2025), as well as modern LED lighting throughout. Freshly painted walls add a clean, contemporary feel. Outside, enjoy the upgraded stone driveway and the curb appeal of this well-kept property. Situated near top-rated public schools, daycare centers, Colonel Danforth Park, Highland Creek Library, and the University of Toronto Scarborough campus. Convenient access to TTC bus routes and Highway 401 makes commuting a breeze. Shopping, dining, and recreational amenities are all just minutes away, walkable community is known for its safety, friendly neighbors, Close to schools, transportation, and UofT Scarborough campus. Truly a must-see!







