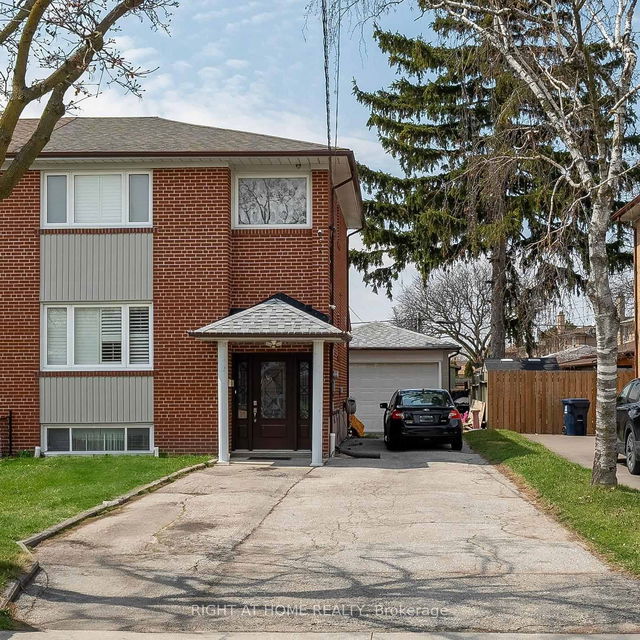| Level | Name | Size | Features |
|---|---|---|---|
Lower | Bedroom 3 | 14.1 x 9.8 ft | Laminate, Led Lighting, Crown Moulding |
Upper | Primary Bedroom | 14.1 x 9.8 ft | Quartz Counter, B/I Dishwasher, Centre Island |
Upper | Bedroom 2 | 10.2 x 7.9 ft | Laminate, Mirrored Closet, California Shutters |
59 Verobeach Boulevard




About 59 Verobeach Boulevard
Located at 59 Verobeach Boulevard, this North York semi detached house is available for sale. 59 Verobeach Boulevard has an asking price of $959000, and has been on the market since February 2025. This semi detached house has 3 beds and 3 bathrooms. 59 Verobeach Boulevard, North York is situated in Emery, with nearby neighbourhoods in Thistletown, The Elms, Humber Summit and Jane and Finch.
For groceries there is Abiola Alabi which is only a 13 minute walk.
If you are reliant on transit, don't fear, 59 Verobeach Blvd, Toronto has a public transit Bus Stop (Weston Rd at Verobeach Blvd) not far. It also has route Weston Rd. North close by. If you need to get on the highway often from 59 Verobeach Blvd, Hwy 400 and Finch Ave W has both on and off ramps and is within a few minutes drive.
- 4 bedroom houses for sale in Emery
- 2 bedroom houses for sale in Emery
- 3 bed houses for sale in Emery
- Townhouses for sale in Emery
- Semi detached houses for sale in Emery
- Detached houses for sale in Emery
- Houses for sale in Emery
- Cheap houses for sale in Emery
- 3 bedroom semi detached houses in Emery
- 4 bedroom semi detached houses in Emery
- homes for sale in Willowdale
- homes for sale in King West
- homes for sale in Mimico
- homes for sale in Scarborough Town Centre
- homes for sale in Islington-City Centre West
- homes for sale in Harbourfront
- homes for sale in Church St. Corridor
- homes for sale in Yonge and Bloor
- homes for sale in Queen West
- homes for sale in St. Lawrence



