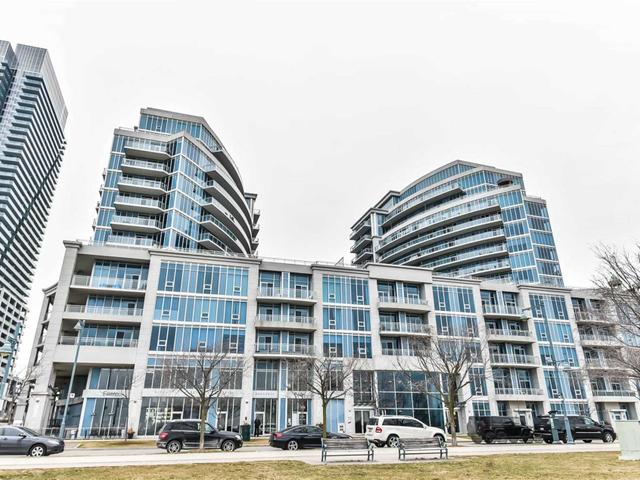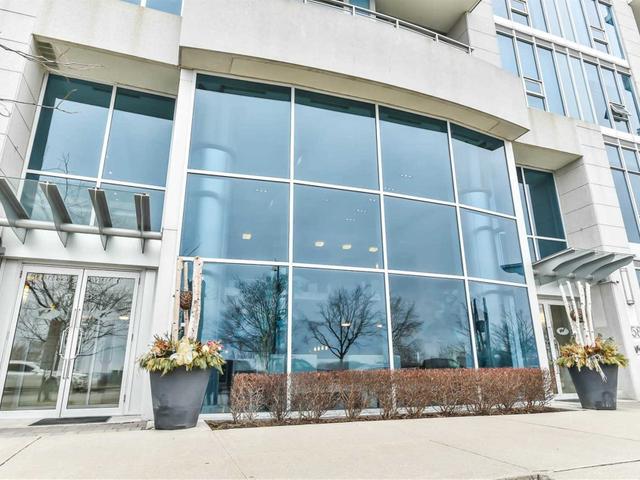EXTRAS: Stainless Fridge,Wine Fridge,Flatop Stove,B/I Dishwasher,Microwave,Washer&Dryer,Murphy Bed,Elf's & Window Coverings. Explorer Has Resort Style Amenities-Indoor Pool,Party Rm,Gym,Guest Suites & More**
| Name | Size | Features |
|---|---|---|
Foyer | Unknown | Marble Floor, Crown Moulding, Double Closet |
Living | 15.8 x 14.1 ft | Hardwood Floor, Se View, Overlook Water |
Dining | 13.1 x 11.5 ft | Sw View, W/O To Balcony, Overlook Water |







