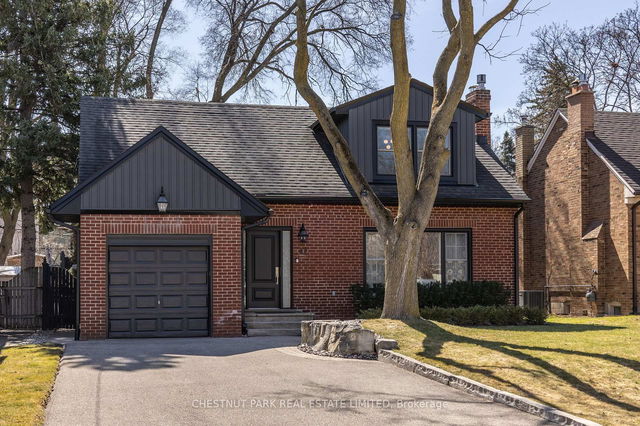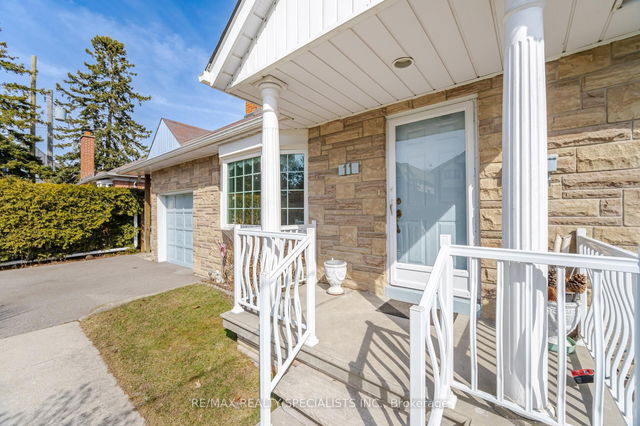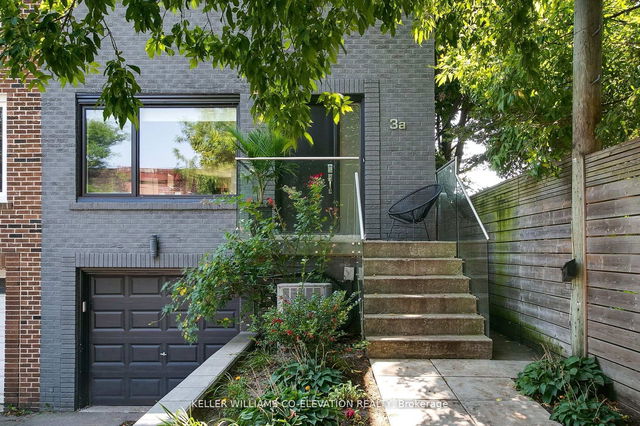Size
-
Lot size
7946 sqft
Street frontage
-
Possession
30-59 days
Price per sqft
$940 - $1,253
Taxes
$8,512 (2024)
Parking Type
-
Style
Bungalow-Raised
See what's nearby
Description
Sun filled "Sunnylea". Wander back in time through this solid Raised Bungalow with a wonderful full walk out basement on a southern exposed lot. Over 3000' of flexible lifestyle area. Living Room features a stately, stone, wood burning fireplace with a wall of windows overlooking the garden. Dining Room is conveniently tandem to the living room. Casual Family meals take place around a built-in banquette in the Eat-in Kitchen. Rounding out the main level are a spacious Primary Bedroom and two children bedrooms. Hardwood under Broadloom. The lower ground level Family room walks out to the backyard. Rich panelling and the wood burning fireplace are a magical throwback to the 60s, So Very Brady. Two additional teen bedrooms or home offices also overlook the garden. Talk about storage - two large storage rooms which were once dark rooms therefore plumbing in both. Wine closet and Utility/Laundry Room finish this story. Walk to Humber River Trails, The Kingsway Shops & Restaurants, Park Lawn Public School, two Subway entrances Glenview or Old Mill (One bus if a wintery day) and the Recreation Centre on Park Lawn. Easy Highway Access. Move in, enjoy and slowly personalize!
Broker: ROYAL LEPAGE TERREQUITY REALTY
MLS®#: W12102486
Open House Times
Sunday, Apr 27th
2:00pm - 4:00pm
Property details
Parking:
4
Parking type:
-
Property type:
Detached
Heating type:
Forced Air
Style:
Bungalow-Raised
MLS Size:
1500-2000 sqft
Lot front:
60 Ft
Lot depth:
132 Ft
Listed on:
Apr 24, 2025
Show all details
Rooms
| Level | Name | Size | Features |
|---|---|---|---|
Lower | Bedroom | 12.0 x 10.0 ft | |
Lower | Family Room | 26.0 x 19.3 ft | |
Ground | Kitchen | 18.0 x 7.3 ft |
Show all
Instant estimate:
orto view instant estimate
$61,683
higher than listed pricei
High
$2,021,942
Mid
$1,940,683
Low
$1,828,622







