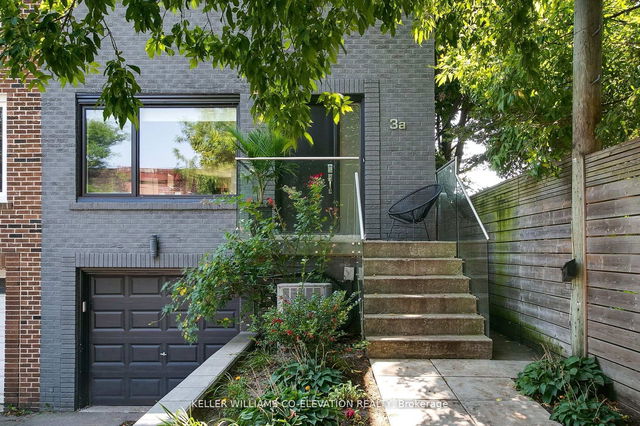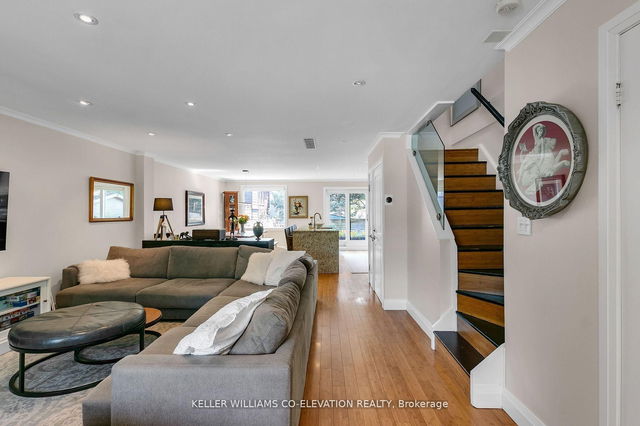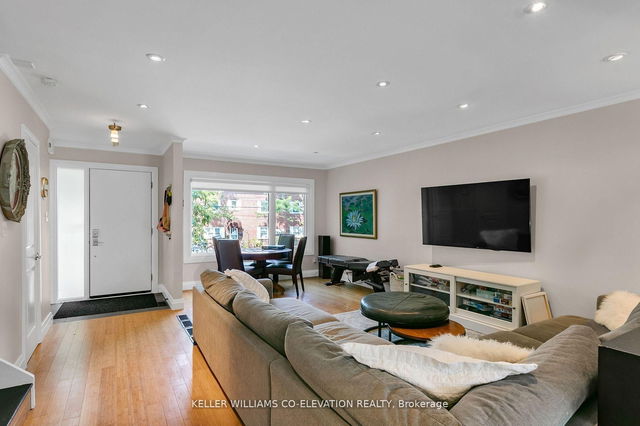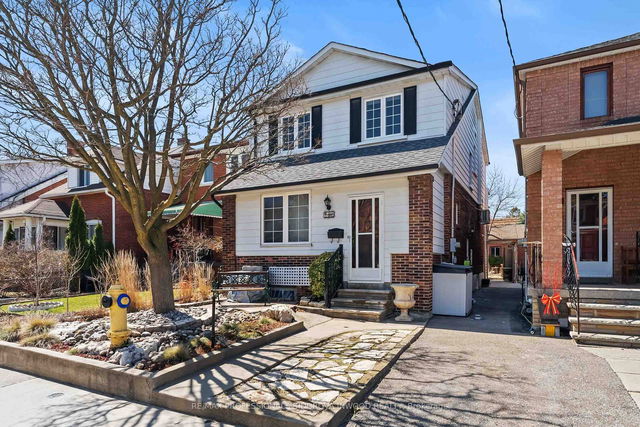| Level | Name | Size | Features |
|---|---|---|---|
Second | Primary Bedroom | 15.6 x 9.3 ft | |
Second | Bedroom 3 | 11.7 x 8.8 ft | |
Basement | Laundry | 10.5 x 8.4 ft |
3A Humberview Road




About 3A Humberview Road
Located at 3a Humberview Road, this Toronto semi detached house is available for sale. It has been listed at $1649000 since April 2025. This semi detached house has 4 beds, 4 bathrooms and is 1500-2000 sqft. 3a Humberview Road resides in the Toronto Baby Point neighbourhood, and nearby areas include Bloor West Village, Runnymede, Swansea and Lambton.
There are a lot of great restaurants around 3A Humberview Rd, Toronto. If you can't start your day without caffeine fear not, your nearby choices include Second Cup. For grabbing your groceries, Jug Mart is not far.
Transit riders take note, 3A Humberview Rd, Toronto is only steps away to the closest public transit Bus Stop (Jane St at Colbeck St) with route Dupont, route Jane, and more. For drivers, the closest highway is Gardiner Expressway and is within a 9-minute drive from 3A Humberview Rd, making it easier to get into and out of the city using on and off ramps on Islington Ave.
- 4 bedroom houses for sale in Baby Point
- 2 bedroom houses for sale in Baby Point
- 3 bed houses for sale in Baby Point
- Townhouses for sale in Baby Point
- Semi detached houses for sale in Baby Point
- Detached houses for sale in Baby Point
- Houses for sale in Baby Point
- Cheap houses for sale in Baby Point
- 3 bedroom semi detached houses in Baby Point
- 4 bedroom semi detached houses in Baby Point
- homes for sale in Willowdale
- homes for sale in King West
- homes for sale in Mimico
- homes for sale in Scarborough Town Centre
- homes for sale in Harbourfront
- homes for sale in Islington-City Centre West
- homes for sale in Church St. Corridor
- homes for sale in Bay St. Corridor
- homes for sale in Yonge and Bloor
- homes for sale in Queen West



