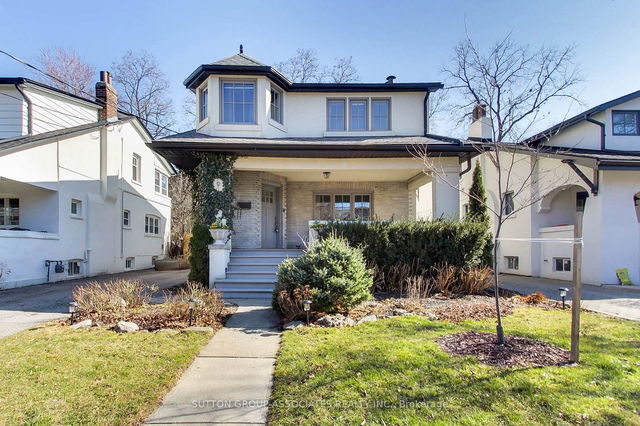| Level | Name | Size | Features |
|---|---|---|---|
Main | Bathroom | 1.86 x 1.43 ft | Double Closet, Marble Floor |
Lower | Laundry | 2.13 x 1.80 ft | Hardwood Floor, Gas Fireplace, B/I Shelves |
Second | Bedroom 3 | 3.63 x 2.98 ft | Hardwood Floor, Combined W/Living, Window |
57 Helena Avenue




About 57 Helena Avenue
57 Helena Avenue is a Toronto detached house for sale. It was listed at $2599000 in February 2025 and has 3 beds and 4 bathrooms. Situated in Toronto's Hillcrest | Bracondale Hill neighbourhood, Casa Loma, Seaton Village, Humewood-Cedarvale and Christie Pits are nearby neighbourhoods.
Some good places to grab a bite are Booyah, Gourmet Gringos or Thai Noodle. Venture a little further for a meal at one of Hillcrest | Bracondale Hill neighbourhood's restaurants. If you love coffee, you're not too far from Tim Hortons located at 550 St Clair Ave W. For grabbing your groceries, Save-on-Foods is not far.
For those residents of 57 Helena Ave, Toronto without a car, you can get around quite easily. The closest transit stop is a Bus Stop (Bathurst St at Alcina Ave) and is not far connecting you to Toronto's public transit service. It also has route Bathurst, route Vaughan, and more nearby. For drivers, the closest highway is Allen Rd and is within a 9-minute drive from 57 Helena Ave, making it easier to get into and out of the city using on and off ramps on Lawrence Ave W.
- 4 bedroom houses for sale in Hillcrest | Bracondale Hill
- 2 bedroom houses for sale in Hillcrest | Bracondale Hill
- 3 bed houses for sale in Hillcrest | Bracondale Hill
- Townhouses for sale in Hillcrest | Bracondale Hill
- Semi detached houses for sale in Hillcrest | Bracondale Hill
- Detached houses for sale in Hillcrest | Bracondale Hill
- Houses for sale in Hillcrest | Bracondale Hill
- Cheap houses for sale in Hillcrest | Bracondale Hill
- 3 bedroom semi detached houses in Hillcrest | Bracondale Hill
- 4 bedroom semi detached houses in Hillcrest | Bracondale Hill
- homes for sale in Willowdale
- homes for sale in King West
- homes for sale in Mimico
- homes for sale in Harbourfront
- homes for sale in Scarborough Town Centre
- homes for sale in Islington-City Centre West
- homes for sale in Church St. Corridor
- homes for sale in Bay St. Corridor
- homes for sale in Yonge and Bloor
- homes for sale in Queen West



