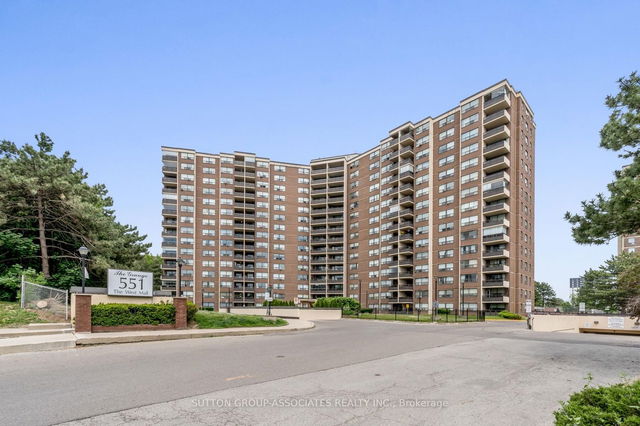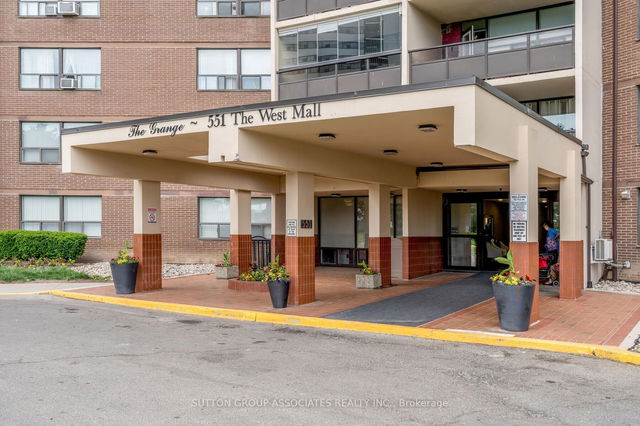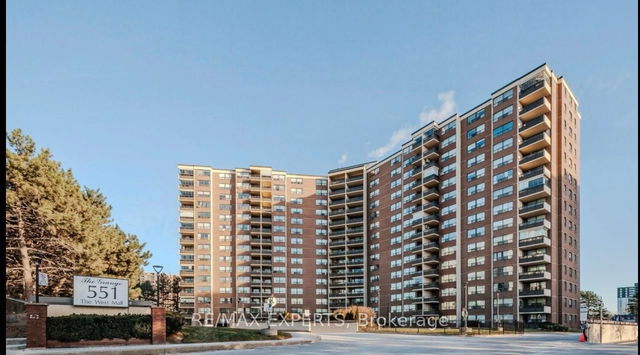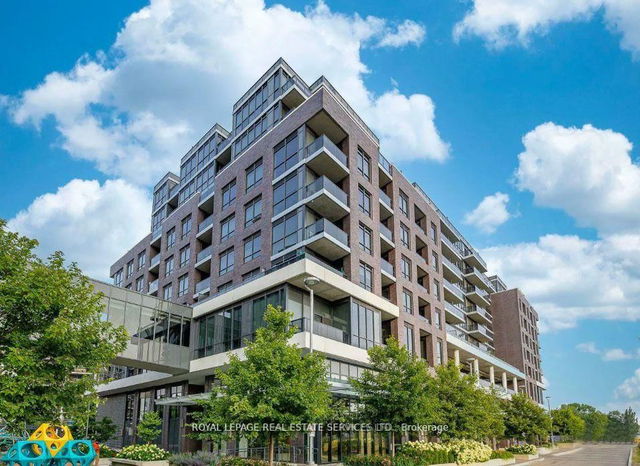105 - 551 The West Mall N/A




About 105 - 551 The West Mall N/A
105 - 551 The West Mall is an Etobicoke condo which was for sale right off The West Mall and Burnhamthorpe R. Listed at $559999 in June 2023, the listing is no longer available and has been taken off the market (Terminated) on 1st of July 2023. 105 - 551 The West Mall has 2 beds and 1 bathroom. 105 - 551 The West Mall resides in the Etobicoke Etobicoke West Mall neighbourhood, and nearby areas include Eringate-Centennial-West Deane, Markland Wood, Princess Gardens and Airport Corporate.
There are quite a few restaurants to choose from around 551 The West Mall, Toronto. Some good places to grab a bite are Mom's Biryani GTA and Subway. Venture a little further for a meal at Butter Chicken, Renforth Mall Fish & Chips or OMY Chicken. If you love coffee, you're not too far from Tim Hortons located at 555 Burnhamthorpe Rd. Groceries can be found at Capri Tuck Shop which is a 3-minute walk and you'll find Shoppers Drug Mart a 4-minute walk as well. 551 The West Mall, Toronto is a 15-minute walk from great parks like Centennial Park and Fleetwood Park.
For those residents of 551 The West Mall, Toronto without a car, you can get around quite easily. The closest transit stop is a BusStop (551 THE WEST MALL) and is nearby, but there is also a Subway stop, KIPLING STATION - EASTBOUND PLATFORM, a 3-minute drive connecting you to the TTC. It also has (Bus) route 112 West Mall nearby. Access to Hwy 427 from 551 The West Mall is within 250 meters, making it easy for those driving to get into and out of the city using on and off ramps on Rathburn Rd.
- 4 bedroom houses for sale in Etobicoke West Mall
- 2 bedroom houses for sale in Etobicoke West Mall
- 3 bed houses for sale in Etobicoke West Mall
- Townhouses for sale in Etobicoke West Mall
- Semi detached houses for sale in Etobicoke West Mall
- Detached houses for sale in Etobicoke West Mall
- Houses for sale in Etobicoke West Mall
- Cheap houses for sale in Etobicoke West Mall
- 3 bedroom semi detached houses in Etobicoke West Mall
- 4 bedroom semi detached houses in Etobicoke West Mall
- homes for sale in Willowdale
- homes for sale in King West
- homes for sale in Mimico
- homes for sale in Scarborough Town Centre
- homes for sale in Islington-City Centre West
- homes for sale in Harbourfront
- homes for sale in Church St. Corridor
- homes for sale in Bay St. Corridor
- homes for sale in Yonge and Bloor
- homes for sale in Queen West



