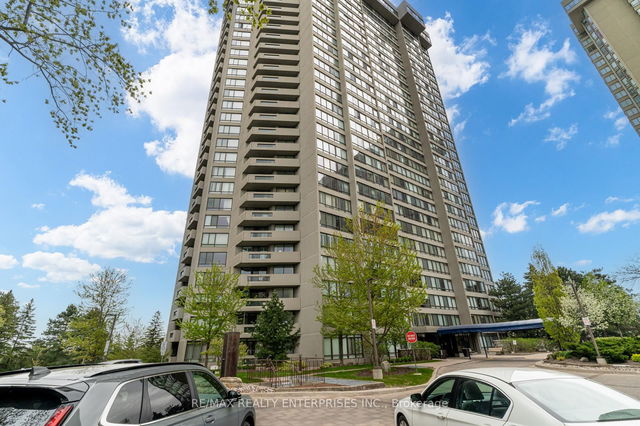1707 - 55 Skymark Drive




About 1707 - 55 Skymark Drive
1707 - 55 Skymark Drive is a North York condo which was for sale. Asking $899000, it was listed in May 2025, but is no longer available and has been taken off the market (Sold) on 4th of June 2025.. This 1708 sqft condo unit has 2+1 beds and 2 bathrooms. Situated in North York's Hillcrest Village neighbourhood, The Peanut, Pleasant View, Bayview Woods - Steeles and German Mills are nearby neighbourhoods.
Want to dine out? There are plenty of good restaurant choices not too far from 55 Skymark Dr, Toronto.Grab your morning coffee at Tim Hortons located at 1500 Finch Ave E. Nearby grocery options: Listro's No Frills is a short walk.
For those residents of 55 Skymark Dr, Toronto without a car, you can get around rather easily. The closest transit stop is a Bus Stop (Finch Ave East at Skymark Dr) and is a short walk connecting you to Toronto's public transit service. It also has route Finch East, and route Finch East Night Bus nearby. If you need to get on the highway often from 55 Skymark Dr, Hwy 404 and Finch Ave E has both on and off ramps and is only a 2-minute drive.
- 4 bedroom houses for sale in Hillcrest Village
- 2 bedroom houses for sale in Hillcrest Village
- 3 bed houses for sale in Hillcrest Village
- Townhouses for sale in Hillcrest Village
- Semi detached houses for sale in Hillcrest Village
- Detached houses for sale in Hillcrest Village
- Houses for sale in Hillcrest Village
- Cheap houses for sale in Hillcrest Village
- 3 bedroom semi detached houses in Hillcrest Village
- 4 bedroom semi detached houses in Hillcrest Village
- homes for sale in Willowdale
- homes for sale in King West
- homes for sale in Mimico
- homes for sale in Scarborough Town Centre
- homes for sale in Harbourfront
- homes for sale in Islington-City Centre West
- homes for sale in Church St. Corridor
- homes for sale in Newtonbrook
- homes for sale in Yonge and Bloor
- homes for sale in Bayview Village
- There are no active MLS listings right now. Please check back soon!



