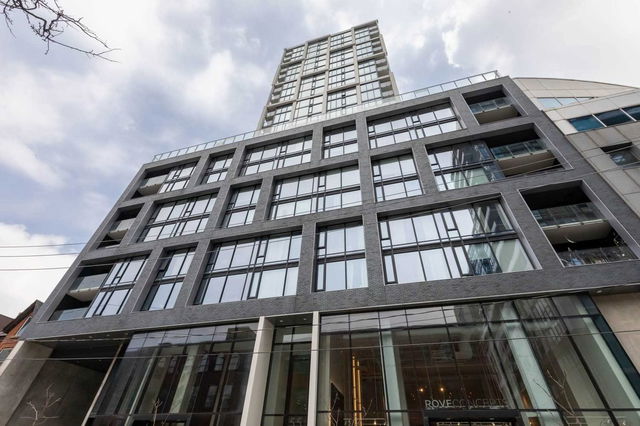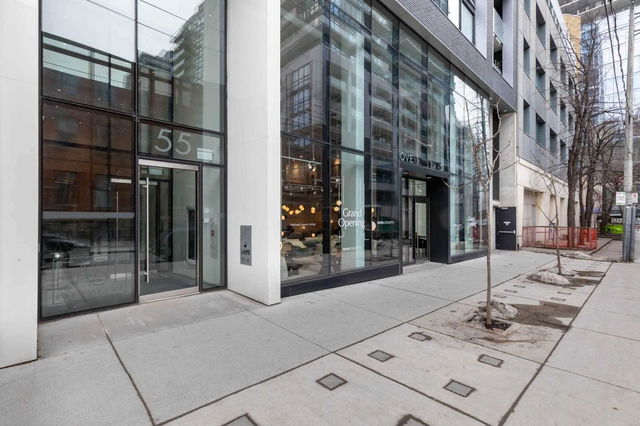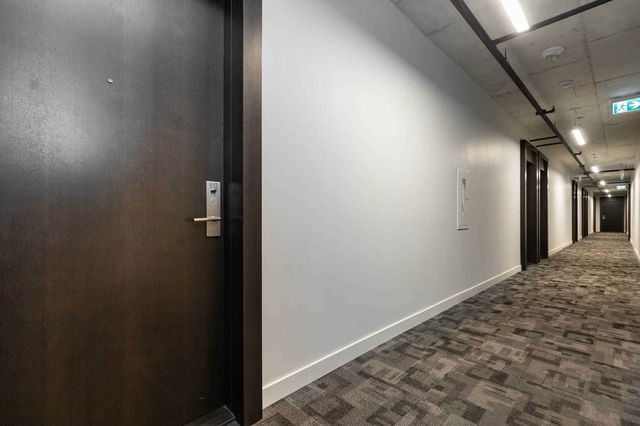612 - 55 Ontario Street




About 612 - 55 Ontario Street
612 - 55 Ontario St is a Toronto condo which was for sale, near Adelaide and Ontario. Listed at $529000 in March 2023, the listing is no longer available and has been taken off the market (Sold) on 28th of March 2023. 612 - 55 Ontario St has 1 bed and 1 bathroom. 612 - 55 Ontario St resides in the Toronto St. Lawrence neighbourhood, and nearby areas include Moss Park, Corktown, Regent Park and Distillery District.
Recommended nearby places to eat around 55 Ontario St, Toronto are Fusaro's, FAMO Sandwiches and Aya260Sushi. If you can't start your day without caffeine fear not, your nearby choices include Starbucks. Groceries can be found at Select Fine Food which is a short walk and you'll find Moss Park Pharmacy not far as well. For those days you just want to be indoors, look no further than Metronome Canada, Parliament Interpretive Centre, Toronto's First Post Office & Museum and Museum of Illusions to keep you occupied for hours. If you're in the mood for some entertainment, Dvxt Theatre Company and Expect Theatre are some of your nearby choices around 55 Ontario St, Toronto. 55 Ontario St, Toronto is not far from great parks like Moss Park, Little Trinity Church Lands and Orphan's Greenspace - Dog Park. Schools are readily available as well with St. Paul Catholic School and Toronto District School Board a 4-minute walk.
Transit riders take note, 55 Ontario St, Toronto is a short walk to the closest TTC BusStop (ADELAIDE ST EAST AT PRINCESS ST) with (Bus) route 143 Downtown\beach Express, and (Bus) route 144 Downtown/don Valley Express. KING STATION - NORTHBOUND PLATFORM Subway is also a 10-minute walk. Residents of 55 Ontario St also have easy access to Gardiner Expressway, which is only a 2-minute drive getting on and off at Lower Sherbourne St.
- 4 bedroom houses for sale in St. Lawrence
- 2 bedroom houses for sale in St. Lawrence
- 3 bed houses for sale in St. Lawrence
- Townhouses for sale in St. Lawrence
- Semi detached houses for sale in St. Lawrence
- Detached houses for sale in St. Lawrence
- Houses for sale in St. Lawrence
- Cheap houses for sale in St. Lawrence
- 3 bedroom semi detached houses in St. Lawrence
- 4 bedroom semi detached houses in St. Lawrence
- homes for sale in Willowdale
- homes for sale in King West
- homes for sale in Mimico
- homes for sale in Scarborough Town Centre
- homes for sale in Islington-City Centre West
- homes for sale in Harbourfront
- homes for sale in Church St. Corridor
- homes for sale in Yonge and Bloor
- homes for sale in Bay St. Corridor
- homes for sale in Queen West



