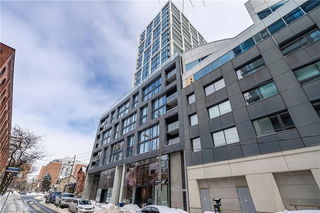| Name | Size | Features |
|---|---|---|
Primary Bedroom | 0.0 x 0.0 ft | Combined W/Dining, Open Concept, W/O To Balcony |
Kitchen | 0.0 x 0.0 ft | Combined W/Living, Open Concept |
Dining Room | 0.0 x 0.0 ft | Centre Island, Backsplash, Stainless Steel Appl |
310 - 55 Ontario Street




About 310 - 55 Ontario Street
310 - 55 Ontario Street is a Toronto condo for sale. 310 - 55 Ontario Street has an asking price of $669000, and has been on the market since February 2025. This condo unit has 1+1 beds, 1 bathroom and is 644 sqft. 310 - 55 Ontario Street, Toronto is situated in St. Lawrence, with nearby neighbourhoods in Moss Park, Corktown, Regent Park and Distillery District.
There are a lot of great restaurants around 55 Ontario St, Toronto. If you can't start your day without caffeine fear not, your nearby choices include Tim Hortons. For those that love cooking, Select Fine Food is a short walk.
If you are looking for transit, don't fear, 55 Ontario St, Toronto has a public transit Bus Stop (Sherbourne St at Adelaide St East North Side) a short distance away. It also has route Sherbourne close by. Access to Gardiner Expressway from 55 Ontario St is only a 2-minute drive, making it easy for those driving to get into and out of the city using Lower Sherbourne St ramps.
- 4 bedroom houses for sale in St. Lawrence
- 2 bedroom houses for sale in St. Lawrence
- 3 bed houses for sale in St. Lawrence
- Townhouses for sale in St. Lawrence
- Semi detached houses for sale in St. Lawrence
- Detached houses for sale in St. Lawrence
- Houses for sale in St. Lawrence
- Cheap houses for sale in St. Lawrence
- 3 bedroom semi detached houses in St. Lawrence
- 4 bedroom semi detached houses in St. Lawrence
- homes for sale in Willowdale
- homes for sale in King West
- homes for sale in Mimico
- homes for sale in Scarborough Town Centre
- homes for sale in Harbourfront
- homes for sale in Islington-City Centre West
- homes for sale in Church St. Corridor
- homes for sale in Bay St. Corridor
- homes for sale in Yonge and Bloor
- homes for sale in Queen West



