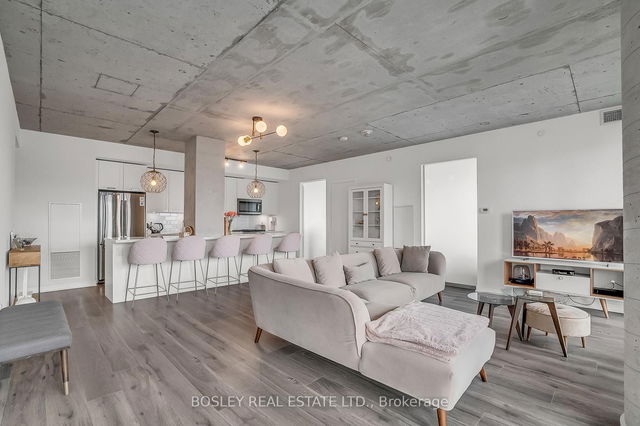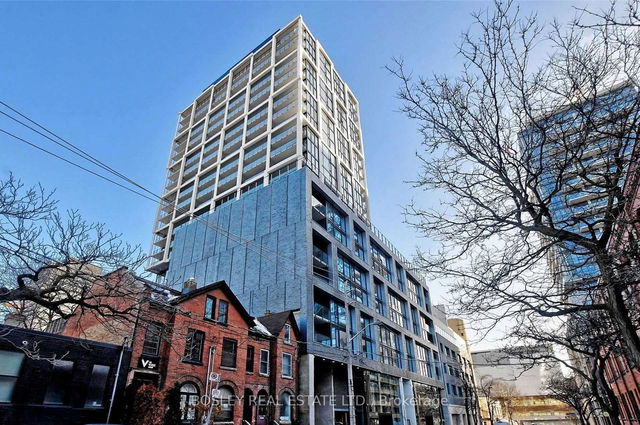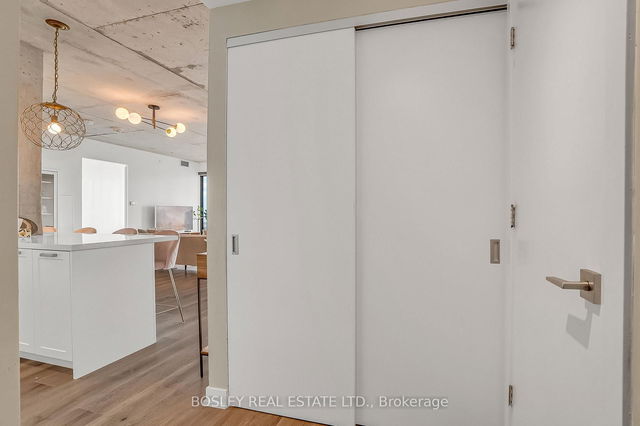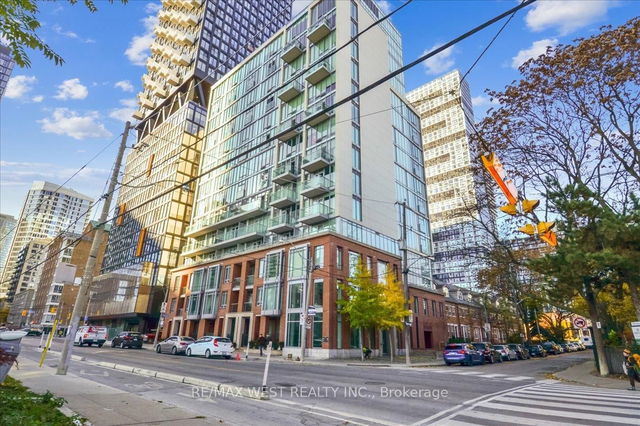| Name | Size | Features |
|---|---|---|
Bedroom 3 | 8.3 x 9.0 ft | |
Dining Room | 19.8 x 18.7 ft | |
Kitchen | 19.8 x 18.7 ft |
2303 - 55 Ontario Street




About 2303 - 55 Ontario Street
Located at 2303 - 55 Ontario Street, this Toronto condo is available for rent. It has been listed at $4700/mo since July 2025. This condo unit has 3 beds, 2 bathrooms and is 1158 sqft. 2303 - 55 Ontario Street, Toronto is situated in St. Lawrence, with nearby neighbourhoods in Moss Park, Corktown, Regent Park and Distillery District.
There are a lot of great restaurants nearby 55 Ontario St, Toronto.Grab your morning coffee at Tim Hortons located at 323 Richmond St E. For groceries there is Select Fine Food which is a short distance away.
Living in this St. Lawrence condo is easy. There is also Sherbourne St at Adelaide St East North Side Bus Stop, a short distance away, with route Sherbourne nearby. If you're driving from 55 Ontario St, you'll have easy access to the rest of the city by way of Gardiner Expressway as well, which is only a 2-minute drive getting on and off at Lower Sherbourne St.
- homes for rent in Willowdale
- homes for rent in King West
- homes for rent in Mimico
- homes for rent in Scarborough Town Centre
- homes for rent in Harbourfront
- homes for rent in Islington-City Centre West
- homes for rent in Church St. Corridor
- homes for rent in Newtonbrook
- homes for rent in Bay St. Corridor
- homes for rent in Yonge and Bloor
- There are no active MLS listings right now. Please check back soon!



