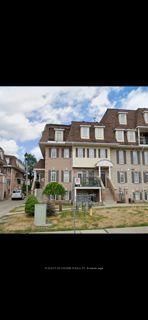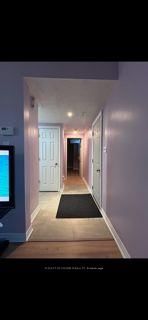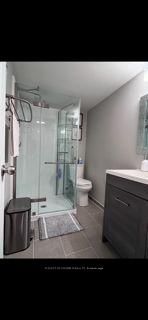104 - 54 Sidney Belsey Crescent SW



104 - 54 Sidney Belsey Crescent SW
About 104 - 54 Sidney Belsey Crescent SW
You can find 54 Sidney Belsey Cres in the Low Density Residential area of York-Crosstown. The nearest major intersection to this property is Jane St and Weston Rd, in the city of Toronto. Situated near your area are the neighbourhoods of Weston, Humber Heights, Rockcliffe-Smythe, and Amesbury, and the city of Etobicoke is also close by.
Recommended nearby places to eat around 54 Sidney Belsey Cres, Toronto are Tunip Island Caribbean Foods, Jerk Jerks Seafood Grill and Fish Palace Restaurant. If you can't start your day without caffeine fear not, your nearby choices include Black Cat Espresso Bar. For grabbing your groceries, Starfish Caribbean is a 6-minute walk. If you're an outdoor lover, property residents of 54 Sidney Belsey Cres, Toronto are only a 20 minute walk from James Garden's Park, Westway Park and Dixon Park.
Transit riders take note, 54 Sidney Belsey Cres, Toronto is a short walk to the closest TTC BusStop (WESTON RD AT SIDNEY BELSEY CRES) with (Bus) route 89 Weston. OLD MILL STATION - WESTBOUND PLATFORM Subway is also a 6-minute drive. If you need to get on the highway often from 54 Sidney Belsey Cres, Hwy 400 and Jane St has both on and off ramps and is within a few minutes drive.
- 4 bedroom houses for sale in Weston
- 2 bedroom houses for sale in Weston
- 3 bed houses for sale in Weston
- Townhouses for sale in Weston
- Semi detached houses for sale in Weston
- Detached houses for sale in Weston
- Houses for sale in Weston
- Cheap houses for sale in Weston
- 3 bedroom semi detached houses in Weston
- 4 bedroom semi detached houses in Weston
- homes for sale in Willowdale
- homes for sale in King West
- homes for sale in Mimico
- homes for sale in Scarborough Town Centre
- homes for sale in Harbourfront
- homes for sale in Islington-City Centre West
- homes for sale in Bayview Village
- homes for sale in Queen West
- homes for sale in Church St. Corridor
- homes for sale in Newtonbrook
- There are no active MLS listings right now. Please check back soon!