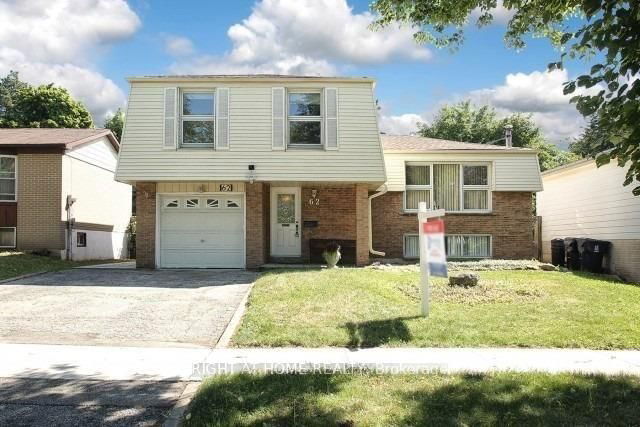| Level | Name | Size | Features |
|---|---|---|---|
Ground | Bedroom | 9.0 x 8.8 ft | California Shutters, Hardwood Floor, Pot Lights |
Upper | Primary Bedroom | 13.3 x 17.2 ft | W/O To Deck, Granite Floor, Pot Lights |
Main | Living Room | 20.0 x 13.0 ft | Stainless Steel Appl, Stone Counter, Centre Island |
53 Mcnicoll Avenue




About 53 Mcnicoll Avenue
Located at 53 Mcnicoll Avenue, this North York detached house is available for sale. 53 Mcnicoll Avenue has an asking price of $1598888, and has been on the market since March 2025. This detached house has 3+4 beds and 3 bathrooms. 53 Mcnicoll Avenue resides in the North York Hillcrest Village neighbourhood, and nearby areas include Bayview Woods - Steeles, German Mills, Bayview Country Club Estates and Bayview Glen.
53 McNicoll Ave, Toronto is only a 5 minute walk from Tim Hortons for that morning caffeine fix and if you're not in the mood to cook, Pickle Barrel, Baskin-Robbins and Pizza Pizza are near this detached house. Nearby grocery options: Galati Market Fresh is a 5-minute walk.
If you are reliant on transit, don't fear, 53 McNicoll Ave, Toronto has a public transit Bus Stop (McNicoll Ave at Myers Lane) nearby. It also has route Cummer close by. Residents of 53 McNicoll Ave also have easy access to Hwy 404, which is within a 4-minute drive using Steeles Ave E ramps.
- 4 bedroom houses for sale in Hillcrest Village
- 2 bedroom houses for sale in Hillcrest Village
- 3 bed houses for sale in Hillcrest Village
- Townhouses for sale in Hillcrest Village
- Semi detached houses for sale in Hillcrest Village
- Detached houses for sale in Hillcrest Village
- Houses for sale in Hillcrest Village
- Cheap houses for sale in Hillcrest Village
- 3 bedroom semi detached houses in Hillcrest Village
- 4 bedroom semi detached houses in Hillcrest Village
- homes for sale in Willowdale
- homes for sale in King West
- homes for sale in Mimico
- homes for sale in Harbourfront
- homes for sale in Scarborough Town Centre
- homes for sale in Islington-City Centre West
- homes for sale in Bay St. Corridor
- homes for sale in Church St. Corridor
- homes for sale in Yonge and Bloor
- homes for sale in St. Lawrence



