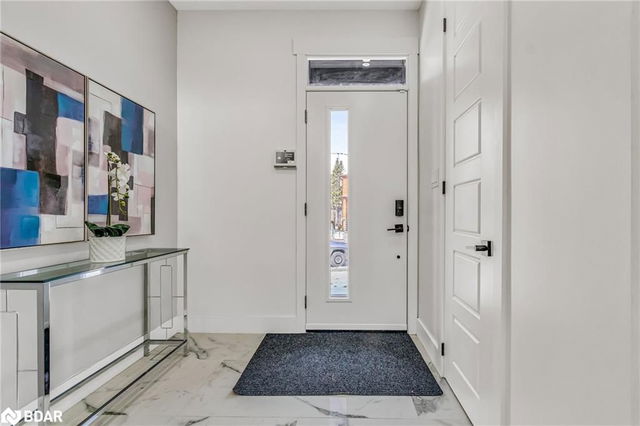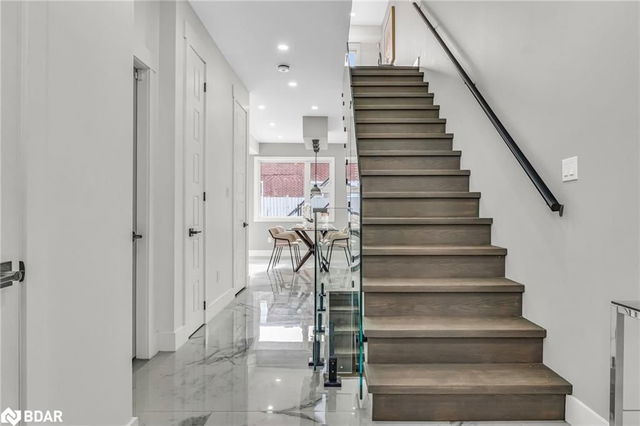53 Buttonwood Avenue



About 53 Buttonwood Avenue
53 Buttonwood Ave is in the city of Toronto. This property is conveniently located near the intersection of Jane St and Weston Rd. Situated near your area are the neighbourhoods of Weston, Humber Heights, Rockcliffe-Smythe, and Amesbury, and the city of Etobicoke is also close by.
There are quite a few restaurants to choose from around 53 Buttonwood Ave, Toronto. Some good places to grab a bite are Pho Asia 39 and Westwood Burger Place. Venture a little further for a meal at Jerk Jerks Seafood Grill, Fish Palace Restaurant or Royal Bakery. If you love coffee, you're not too far from Supercoffee located at 1148 Weston Road. For grabbing your groceries, Starfish Caribbean is only a 10 minute walk. 53 Buttonwood Ave, Toronto is only an 18 minute walk from great parks like James Garden's Park, Westway Park and Malta Park.
For those residents of 53 Buttonwood Ave, Toronto without a car, you can get around quite easily. The closest transit stop is a BusStop (EMMETT AVE AT VERONA AVE) and is a short distance away, but there is also a Subway stop, OLD MILL STATION - WESTBOUND PLATFORM, a 5-minute drive connecting you to the TTC. It also has (Bus) route 32 Eglinton West nearby. Residents of 53 Buttonwood Ave also have decent access to Hwy 400, which is within a few minutes drive using Jane St ramps.
- 4 bedroom houses for sale in Weston
- 2 bedroom houses for sale in Weston
- 3 bed houses for sale in Weston
- Townhouses for sale in Weston
- Semi detached houses for sale in Weston
- Detached houses for sale in Weston
- Houses for sale in Weston
- Cheap houses for sale in Weston
- 3 bedroom semi detached houses in Weston
- 4 bedroom semi detached houses in Weston
- homes for sale in Willowdale
- homes for sale in King West
- homes for sale in Mimico
- homes for sale in Scarborough Town Centre
- homes for sale in Islington-City Centre West
- homes for sale in Harbourfront
- homes for sale in Church St. Corridor
- homes for sale in Yonge and Bloor
- homes for sale in Bay St. Corridor
- homes for sale in Queen West