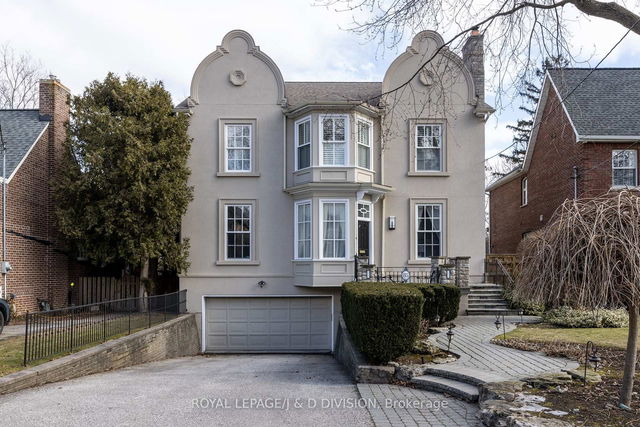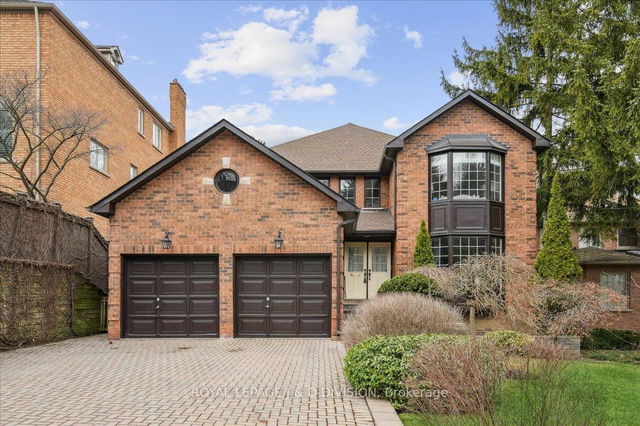| Level | Name | Size | Features |
|---|---|---|---|
Main | Living Room | 21.0 x 14.4 ft | Hardwood Floor, W/O To Deck |
Main | Breakfast | 13.7 x 8.8 ft | Hardwood Floor, Fireplace |
Basement | Recreation | 27.9 x 16.3 ft | Hardwood Floor, Bay Window |
522 Melrose Avenue




About 522 Melrose Avenue
522 Melrose Avenue is a North York detached house for sale. It has been listed at $3599000 since January 2025. This 3000-3500 sqft detached house has 4+1 beds and 5 bathrooms. 522 Melrose Avenue, North York is situated in Ledbury Park, with nearby neighbourhoods in Lawrence Manor, Bedford Park, Lawrence Bathurst and Cricket Club.
Some good places to grab a bite are Umami Sushi, Milk 'n Honey Restaurant or Lakasbah Moroccan Cuisine. Venture a little further for a meal at one of Ledbury Park neighbourhood's restaurants. If you love coffee, you're not too far from Starbucks located at 1740 42 Ave Rd. For groceries there is Grodzinski Bakery which is a 3-minute walk.
If you are reliant on transit, don't fear, there is a Bus Stop (Bathurst St at Melrose Ave) only a 3 minute walk. If you're driving from 522 Melrose Ave, you'll have easy access to the rest of the city by way of Hwy 401 as well, which is only a 2-minute drive using Bathurst St ramps.
- 4 bedroom houses for sale in Ledbury Park
- 2 bedroom houses for sale in Ledbury Park
- 3 bed houses for sale in Ledbury Park
- Townhouses for sale in Ledbury Park
- Semi detached houses for sale in Ledbury Park
- Detached houses for sale in Ledbury Park
- Houses for sale in Ledbury Park
- Cheap houses for sale in Ledbury Park
- 3 bedroom semi detached houses in Ledbury Park
- 4 bedroom semi detached houses in Ledbury Park
- homes for sale in Willowdale
- homes for sale in King West
- homes for sale in Mimico
- homes for sale in Harbourfront
- homes for sale in Scarborough Town Centre
- homes for sale in Islington-City Centre West
- homes for sale in Bay St. Corridor
- homes for sale in Church St. Corridor
- homes for sale in Yonge and Bloor
- homes for sale in St. Lawrence



